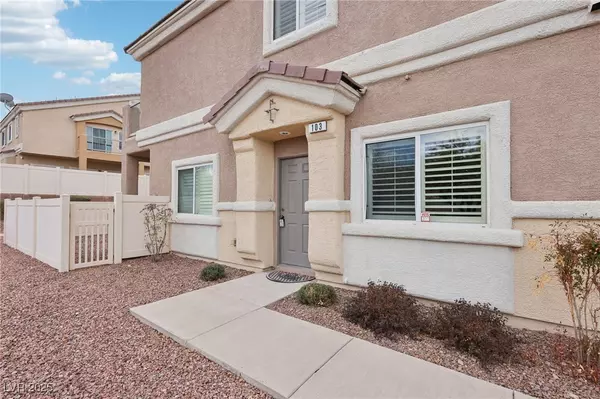$350,000
$349,900
For more information regarding the value of a property, please contact us for a free consultation.
1066 Elation Lane ##3 Henderson, NV 89002
3 Beds
3 Baths
1,625 SqFt
Key Details
Sold Price $350,000
Property Type Townhouse
Sub Type Townhouse
Listing Status Sold
Purchase Type For Sale
Square Footage 1,625 sqft
Price per Sqft $215
Subdivision Paradise Court
MLS Listing ID 2643622
Sold Date 02/20/25
Style Two Story
Bedrooms 3
Full Baths 2
Half Baths 1
Construction Status RESALE
HOA Fees $200/mo
HOA Y/N Yes
Originating Board GLVAR
Year Built 2005
Annual Tax Amount $1,163
Lot Size 871 Sqft
Acres 0.02
Property Sub-Type Townhouse
Property Description
This spacious 3-bedroom, 2.5-bathroom townhouse offers the largest floor plan in the sought-after Paradise Court Community. Recently updated with fresh paint and carpet, it features an open-concept kitchen, living room, and dining area perfect for modern living and entertaining. Cozy fireplace in the living room and shutters create a warm space. The kitchen offers a breakfast bar, like new appliances, water softener, pantry and dining nook. All bedrooms are located upstairs. Primary bedrooms offers an en-suite with dual vanity, walk in closet and a walk-out balcony overlooking the fenced backyard. The fenced rear yard is designed for low maintenance with ground cover rock, while the covered rear patio is ideal for relaxing outdoors. Enjoy the convenience of an attached two-car garage and a new water heater for added peace of mind. Community amenities also include a community pool, and the property is just a short drive from I-11 in Henderson, making it easy to get around.
Location
State NV
County Clark
Community Paradise Court
Zoning Multi-Family
Body of Water Public
Interior
Interior Features Window Treatments
Heating Central, Gas
Cooling Central Air, Electric
Flooring Carpet, Tile
Fireplaces Number 1
Fireplaces Type Family Room, Gas
Furnishings Unfurnished
Window Features Double Pane Windows
Appliance Dryer, Disposal, Gas Range, Microwave, Refrigerator, Water Softener Owned, Washer
Laundry Gas Dryer Hookup, Laundry Room
Exterior
Exterior Feature Private Yard
Parking Features Attached, Garage, Open, Private
Garage Spaces 2.0
Parking On Site 1
Fence Back Yard, Vinyl
Pool Community
Community Features Pool
Utilities Available Underground Utilities
Amenities Available Clubhouse, Fitness Center, Pool
Roof Type Tile
Garage 1
Private Pool no
Building
Lot Description Desert Landscaping, Landscaped, < 1/4 Acre
Faces East
Story 2
Sewer Public Sewer
Water Public
Architectural Style Two Story
Construction Status RESALE
Schools
Elementary Schools Walker, J. Marlan, Walker, J. Marlan
Middle Schools Mannion Jack & Terry
High Schools Foothill
Others
HOA Name Paradise Court
HOA Fee Include Association Management
Tax ID 179-34-713-021
Acceptable Financing Cash, Conventional, FHA, VA Loan
Listing Terms Cash, Conventional, FHA, VA Loan
Financing FHA
Read Less
Want to know what your home might be worth? Contact us for a FREE valuation!

Our team is ready to help you sell your home for the highest possible price ASAP

Copyright 2025 of the Las Vegas REALTORS®. All rights reserved.
Bought with William J. Alt • Real Broker LLC





