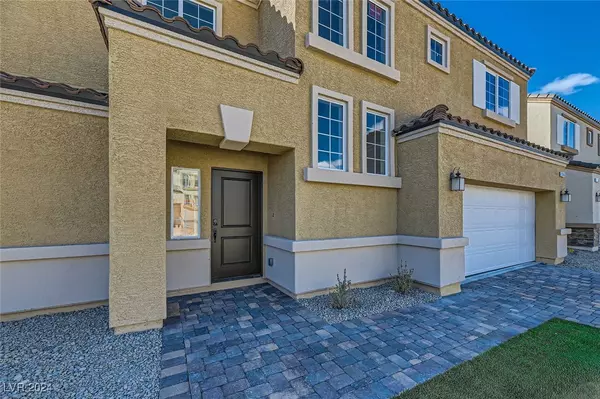$610,000
$599,999
1.7%For more information regarding the value of a property, please contact us for a free consultation.
9743 Rocket Grove Court Las Vegas, NV 89178
4 Beds
3 Baths
2,510 SqFt
Key Details
Sold Price $610,000
Property Type Single Family Home
Sub Type Single Family Residence
Listing Status Sold
Purchase Type For Sale
Square Footage 2,510 sqft
Price per Sqft $243
Subdivision Horizon West
MLS Listing ID 2626195
Sold Date 12/20/24
Style Two Story
Bedrooms 4
Full Baths 3
Construction Status UNDER CONSTRUCTION
HOA Fees $58/mo
HOA Y/N Yes
Originating Board GLVAR
Year Built 2024
Annual Tax Amount $1,100
Lot Size 5,227 Sqft
Acres 0.12
Property Sub-Type Single Family Residence
Property Description
BEAUTIFUL BRAND NEW BUILD HOME BY HORIZON WEST HOMES IN HIGHLY SOUGHT AFTER SW, ADJACENT TO MOUNTAINS EDGE! Features open floor plan w/ LVP flooring throughout downstairs, 9' ceilings, two tone paint & recessed lighting. Fantastic kitchen highlights quartz countertops, subway tile backsplash, accent windows, pantry & stainless-steel appliances including refrigerator. Guest bedroom downstairs & full bath for optimal living space. Primary bed upstairs w/ W/I closet & separate retreat/office/den. Laundry room upstairs w/ tile floors, cabinets & quartz counter- washer & dryer included! Guest bedrooms both offer W/I closets. Guest bathroom w/ tile floors, quartz counter & tile surround tub/shower combo. Loft area w/ additional cabinet storage & quartz counters. Located on cul-de-sac w/ additional side yard for optimal use & ready for any buyer's vision! Additional Upgrades: tankless water heater, extended under stair closet, paver driveway & faux grass front lawn! A Must See!
Location
State NV
County Clark
Community Horizon West
Zoning Single Family
Body of Water Public
Interior
Interior Features Bedroom on Main Level
Heating Central, Gas, Multiple Heating Units
Cooling Central Air, Electric
Flooring Carpet, Luxury Vinyl, Luxury Vinyl Plank
Furnishings Unfurnished
Appliance Dryer, Dishwasher, Disposal, Gas Range, Microwave, Refrigerator, Tankless Water Heater, Washer
Laundry Gas Dryer Hookup, Laundry Room, Upper Level
Exterior
Exterior Feature Private Yard
Parking Features Attached, Garage, Garage Door Opener, Inside Entrance, Private
Garage Spaces 2.0
Fence Block, Full
Pool None
Utilities Available Underground Utilities
View None
Roof Type Tile
Garage 1
Private Pool no
Building
Lot Description Corner Lot, Cul-De-Sac, Desert Landscaping, Landscaped, Rocks, Synthetic Grass, < 1/4 Acre
Faces East
Story 2
Sewer Public Sewer
Water Public
Architectural Style Two Story
Structure Type Frame,Stucco,Drywall
Construction Status UNDER CONSTRUCTION
Schools
Elementary Schools Wright, William V., Wright, William V.
Middle Schools Gunderson, Barry & June
High Schools Sierra Vista High
Others
HOA Name Horizon West
HOA Fee Include Association Management
Tax ID 176-29-114-004
Acceptable Financing Cash, Conventional, FHA, VA Loan
Listing Terms Cash, Conventional, FHA, VA Loan
Financing Conventional
Read Less
Want to know what your home might be worth? Contact us for a FREE valuation!

Our team is ready to help you sell your home for the highest possible price ASAP

Copyright 2025 of the Las Vegas REALTORS®. All rights reserved.
Bought with Merri Perry • Realty ONE Group, Inc





