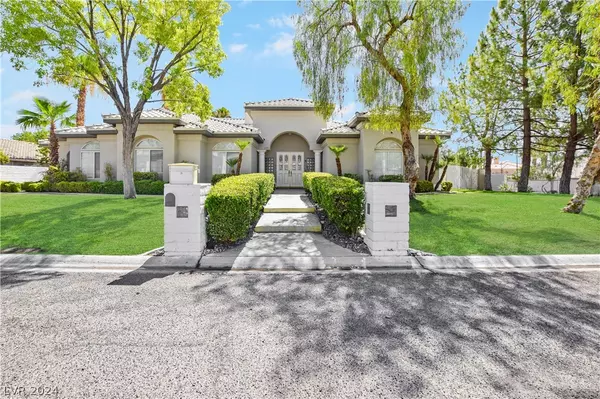$1,010,000
$1,050,000
3.8%For more information regarding the value of a property, please contact us for a free consultation.
1720 CHARLES LAM Court Las Vegas, NV 89117
4 Beds
4 Baths
3,495 SqFt
Key Details
Sold Price $1,010,000
Property Type Single Family Home
Sub Type Single Family Residence
Listing Status Sold
Purchase Type For Sale
Square Footage 3,495 sqft
Price per Sqft $288
MLS Listing ID 2596572
Sold Date 12/10/24
Style One Story
Bedrooms 4
Full Baths 2
Half Baths 1
Three Quarter Bath 1
Construction Status RESALE
HOA Y/N No
Originating Board GLVAR
Year Built 1992
Annual Tax Amount $5,548
Lot Size 0.460 Acres
Acres 0.46
Property Sub-Type Single Family Residence
Property Description
BEAUTIFUL ONE-STORY HOME ON A CORNER LOT FEATURING 4 BEDROOMS, 4 BATHROOMS, 3 CAR GARAGE + SEPARATE RV GARAGE ALL ON 1/2 ACRE. THE PROPERTY IS ON AN ALL SINGLE-STORY PRIVATE STREET ALL WITH PRIDE OF OWNERSHIP CLOSE TO THE STRIP, FREEWAYS, SHOPPING, RESTAURANTS, & JUST MINUTES FROM DOWNTOWN SUMMERLIN & RED ROCK CASINO. THE BACKYARD IS AN OASIS W/ A SPARKLING POOL HEATED W/ SOLAR PANELS, AN INGROUND SPA HEATED BY A NEW TOP-OF-THE-LINE HEATER + A WATERFALL. UPON A DOUBLE DOOR ENTRY, ONE WALKS INTO A LARGE FOYER, & FORMAL LIVING ROOM W/ VAULTED CEILING AND A 2 WAY FIREPLACE. THERE IS A FORMAL DINING ROOM OFF THE KITCHEN IN ADDITION TO A SEPARATE LARGE FAMILY ROOM & A WET BAR. THE HOUSE HAS BEEN PAINTED INSIDE & OUTSIDE, NEW WATER HEATER, NEW KITCHEN SINK & FAUCET, NEW GARBAGE DISPOSAL, NEW GAS COOKTOP, NEWLY PAINTED CABINETS, NEW EPOXY FLOORING IN THE GARAGE, NEW SMOKE ALARMS, NEW BLINDS ON ALL WINDOWS, ALL NEW BATHROOM FAUCETS. HOUSE ON THE SAME STREET JUST SOLD FOR $1.575M. NO HOA!
Location
State NV
County Clark
Zoning Single Family
Body of Water Public
Interior
Interior Features Bedroom on Main Level, Ceiling Fan(s), Primary Downstairs, Pot Rack, Window Treatments, Central Vacuum
Heating Central, Gas
Cooling Central Air, Electric
Flooring Hardwood, Marble, Porcelain Tile, Tile
Fireplaces Number 2
Fireplaces Type Family Room, Gas, Glass Doors, Living Room, Primary Bedroom, Multi-Sided
Equipment Intercom, Water Softener Loop
Furnishings Unfurnished
Window Features Blinds,Double Pane Windows,Window Treatments
Appliance Built-In Electric Oven, Built-In Gas Oven, Double Oven, Dryer, Dishwasher, Gas Cooktop, Disposal, Hot Water Circulator, Refrigerator, Water Heater, Wine Refrigerator, Washer
Laundry Cabinets, Gas Dryer Hookup, Main Level, Laundry Room, Sink
Exterior
Exterior Feature Built-in Barbecue, Barbecue, Handicap Accessible, Patio, Private Yard, Sprinkler/Irrigation
Parking Features Air Conditioned Garage, Attached, Epoxy Flooring, Finished Garage, Garage, Garage Door Opener, Inside Entrance, Private, RV Garage, RV Access/Parking, Shelves, Storage
Garage Spaces 4.0
Fence Block, Back Yard
Pool Solar Heat, Pool/Spa Combo, Waterfall
Utilities Available Underground Utilities, Septic Available
Amenities Available None
Roof Type Tile
Porch Covered, Patio
Garage 1
Private Pool yes
Building
Lot Description 1/4 to 1 Acre Lot, Back Yard, Corner Lot, Cul-De-Sac, Drip Irrigation/Bubblers, Front Yard, Landscaped
Faces West
Story 1
Sewer Septic Tank
Water Public
Architectural Style One Story
Structure Type Frame,Stucco
Construction Status RESALE
Schools
Elementary Schools Derfelt, Herbert A., Derfelt, Herbert A.
Middle Schools Johnson Walter
High Schools Bonanza
Others
Tax ID 163-03-202-010
Security Features Prewired
Acceptable Financing Cash, Conventional, FHA, VA Loan
Listing Terms Cash, Conventional, FHA, VA Loan
Financing Conventional
Read Less
Want to know what your home might be worth? Contact us for a FREE valuation!

Our team is ready to help you sell your home for the highest possible price ASAP

Copyright 2025 of the Las Vegas REALTORS®. All rights reserved.
Bought with Brian Mercado • Huntington & Ellis, A Real Est





