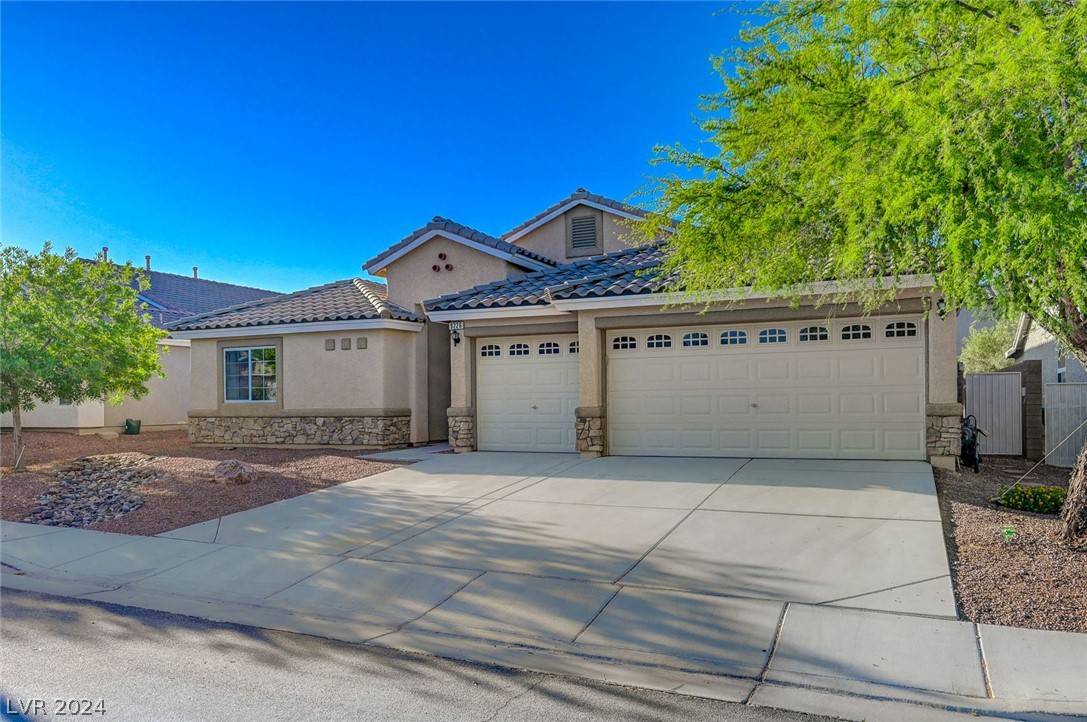$600,000
$599,999
For more information regarding the value of a property, please contact us for a free consultation.
9226 Angel Forest AVE Las Vegas, NV 89178
4 Beds
3 Baths
2,362 SqFt
Key Details
Sold Price $600,000
Property Type Single Family Residence
Sub Type Single Family Residence
Listing Status Sold
Purchase Type For Sale
Square Footage 2,362 sqft
Price per Sqft $254
Subdivision Arlington West Parcel C
MLS Listing ID 2590550
Sold Date 09/25/24
Style One Story
Bedrooms 4
Full Baths 3
Construction Status Good Condition,Resale
HOA Fees $80
HOA Y/N Yes
Year Built 2007
Annual Tax Amount $3,073
Lot Size 6,534 Sqft
Acres 0.15
Property Sub-Type Single Family Residence
Property Description
GREAT HOME IN THE SOUTHWEST NEAR MOUNTAIN'S EDGE PLANNED COMMUNITY WITHOUT THE FEES!SHORT DRIVE TO THE STRIP, ALLEGIANT STADIUM, STRIP AND PAHRUMP! THIS PROPERTY HAS MANY GREAT FEATURES: SINGLE STORY HOME WITH 3 CAR GARAGE* TWO PRIMARY BEDROOMS WITH CUSTOM WALK-IN CLOSETS*VAULTED CEILING AND POT SHELVES* UPGRADED LIGHT FIXTURES AND CEILINGS FANS*SURROUND SOUND*BEAUTIFUL TILE FLOORING*COVERED PATIO WITH MATURE FRUIT TREES AND FOUNTAIN*LOW HOA MONTHLY FEES*PRICE TO SELL QUICKLY! PICTURES TO COME SOON!
Location
State NV
County Clark
Zoning Single Family
Direction FROM BLUE DIAMOND ROAD AND EL CAPITAN WAY; SOUTH ON EL CAPITAN WAY TO MERANTO AVE; WEST ON MERANTO AVE TO QUARTERHORSE LN; NORTH ON QUARTERHORSE LN TO ANGEL FOREST AVE; WEST ON ANGEL FOREST AVE TO PROPERTY
Interior
Interior Features Bedroom on Main Level, Ceiling Fan(s), Primary Downstairs, Pot Rack
Heating Central, Gas
Cooling Central Air, Electric
Flooring Carpet, Tile
Fireplaces Number 1
Fireplaces Type Gas, Living Room
Equipment Water Softener Loop
Furnishings Unfurnished
Fireplace Yes
Window Features Blinds
Appliance Built-In Electric Oven, Dryer, Dishwasher, Gas Cooktop, Disposal, Microwave, Washer
Laundry Gas Dryer Hookup, Laundry Room
Exterior
Exterior Feature Patio, Private Yard, Sprinkler/Irrigation, Water Feature
Parking Features Attached, Exterior Access Door, Garage, Garage Door Opener, Inside Entrance
Garage Spaces 3.0
Fence Block, Back Yard
View Y/N No
Water Access Desc Public
View None
Roof Type Pitched,Tile
Porch Covered, Patio
Garage Yes
Private Pool No
Building
Lot Description Drip Irrigation/Bubblers, Desert Landscaping, Fruit Trees, Landscaped, Rocks, < 1/4 Acre
Faces South
Story 1
Sewer Public Sewer
Water Public
Construction Status Good Condition,Resale
Schools
Elementary Schools Wright, William V., Wright, William V.
Middle Schools Gunderson, Barry & June
High Schools Sierra Vista High
Others
HOA Name ARLINGTON WEST MANOR
HOA Fee Include Association Management
Senior Community No
Tax ID 176-20-316-032
Acceptable Financing Cash, Conventional, FHA, VA Loan
Listing Terms Cash, Conventional, FHA, VA Loan
Financing Conventional
Special Listing Condition In Foreclosure
Read Less
Want to know what your home might be worth? Contact us for a FREE valuation!

Our team is ready to help you sell your home for the highest possible price ASAP

Copyright 2025 of the Las Vegas REALTORS®. All rights reserved.
Bought with Joseph Bettencourt Metropolitan Real Estate Group





