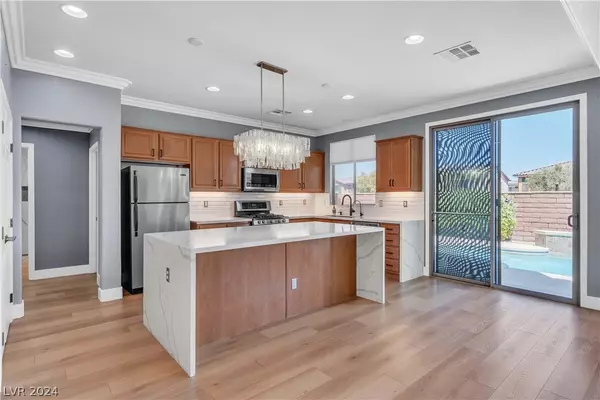$630,000
$645,000
2.3%For more information regarding the value of a property, please contact us for a free consultation.
10590 Soaring Palm Street Las Vegas, NV 89179
4 Beds
3 Baths
2,435 SqFt
Key Details
Sold Price $630,000
Property Type Single Family Home
Sub Type Single Family Residence
Listing Status Sold
Purchase Type For Sale
Square Footage 2,435 sqft
Price per Sqft $258
Subdivision Mountains Edge 55 Phase 2
MLS Listing ID 2579072
Sold Date 07/03/24
Style Two Story
Bedrooms 4
Full Baths 3
Construction Status RESALE
HOA Fees $40/qua
HOA Y/N Yes
Originating Board GLVAR
Year Built 2007
Annual Tax Amount $3,043
Lot Size 5,227 Sqft
Acres 0.12
Property Sub-Type Single Family Residence
Property Description
Four Bedrooms, 3 car garage, pool, solar panels, and remodeled kitchen and bathrooms. This home is where natural light floods through expansive windows, highlighting the polished hard floors that seamlessly flow throughout the main living areas.
The heart of the home lies in its remodeled kitchen, equipped with stainless steel appliances, waterfall island, and tile backsplash. Adjacent to the kitchen, the open-concept living room beckons relaxation designer finishes, hard floors and natural light. The primary suite, exudes sophistication, featuring a remodeled en-suite bathroom complete with a spa-like shower, elegant fixtures and dual closets. Outside, a private oasis awaits, where a shimmering pool overlooks the lush landscaping that frames the backyard. This updated home also boasts a Tesla charger, water treatment system, W/D, and refrigerator. With only one neighboring property, residents enjoy seclusion, with walking trails to both the side and rear of the property.
Location
State NV
County Clark County
Community Cactus Creek
Zoning Single Family
Body of Water Public
Interior
Interior Features Bedroom on Main Level, Ceiling Fan(s), Window Treatments
Heating Central, Gas
Cooling Central Air, Electric, 2 Units
Flooring Ceramic Tile, Laminate
Furnishings Unfurnished
Window Features Plantation Shutters,Window Treatments
Appliance Dryer, Dishwasher, Disposal, Gas Range, Microwave, Refrigerator, Water Softener Owned, Washer
Laundry Gas Dryer Hookup, Laundry Room, Upper Level
Exterior
Exterior Feature Porch, Private Yard, Sprinkler/Irrigation
Parking Features Attached, Epoxy Flooring, Garage, Garage Door Opener, Inside Entrance
Garage Spaces 3.0
Fence Block, Back Yard
Pool Gas Heat, Heated, In Ground, Private
Amenities Available Park, Security
View Y/N 1
View Mountain(s)
Roof Type Tile
Porch Porch
Garage 1
Private Pool yes
Building
Lot Description Drip Irrigation/Bubblers, < 1/4 Acre
Faces West
Story 2
Sewer Public Sewer
Water Public
Architectural Style Two Story
Construction Status RESALE
Schools
Elementary Schools Jones Blackhurst, Janis, Jones Blackhurst, Janis
Middle Schools Gunderson, Barry & June
High Schools Desert Oasis
Others
HOA Name Cactus Creek
HOA Fee Include Association Management
Tax ID 176-34-113-002
Acceptable Financing Cash, Conventional, 1031 Exchange, FHA, VA Loan
Listing Terms Cash, Conventional, 1031 Exchange, FHA, VA Loan
Financing Conventional
Read Less
Want to know what your home might be worth? Contact us for a FREE valuation!

Our team is ready to help you sell your home for the highest possible price ASAP

Copyright 2025 of the Las Vegas REALTORS®. All rights reserved.
Bought with Bobbie Starr Dust • BHHS Nevada Properties





