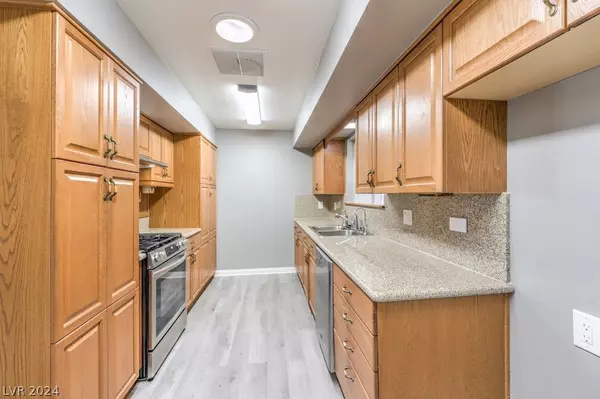$390,000
$379,900
2.7%For more information regarding the value of a property, please contact us for a free consultation.
5309 Westleigh Avenue Las Vegas, NV 89146
4 Beds
2 Baths
1,710 SqFt
Key Details
Sold Price $390,000
Property Type Single Family Home
Sub Type Single Family Residence
Listing Status Sold
Purchase Type For Sale
Square Footage 1,710 sqft
Price per Sqft $228
Subdivision Charleston Hills
MLS Listing ID 2575402
Sold Date 07/03/24
Style One Story
Bedrooms 4
Full Baths 2
Construction Status RESALE
HOA Y/N No
Originating Board GLVAR
Year Built 1964
Annual Tax Amount $1,121
Lot Size 6,534 Sqft
Acres 0.15
Property Sub-Type Single Family Residence
Property Description
Welcome to 5309 Westleigh, in the vibrant heart of Las Vegas. This stunning property boasts a spacious layout spanning just over 1,700, offering ample room for both relaxation and entertainment. As you step inside you will discover a beautifully appointed interior. The adjacent living spaces are perfect for hosting gatherings or simply unwinding after a long day. Retreat to the primary suite, complete with a generously sized bedroom and a spa-like ensuite bathroom. Additional 3 secondary bedrooms boast newly appointed plush carpet, and an abundance of natural light. Outside, you'll find your own private oasis, featuring a covered enclosed sunroom with a bar and easy to maintain desert landscaped backyard, perfect for soaking up the sunshine. Conveniently located near major highways, shopping centers, schools, and parks, this property offers the perfect blend of convenience and tranquility. Don't miss the opportunity to make this home yours!
Location
State NV
County Clark County
Zoning Single Family
Body of Water Public
Interior
Interior Features Bedroom on Main Level, Primary Downstairs, Window Treatments
Heating Central, Electric
Cooling Central Air, Electric
Flooring Carpet, Laminate
Fireplaces Number 2
Fireplaces Type Electric, Family Room, Living Room, Wood Burning
Furnishings Unfurnished
Window Features Plantation Shutters
Appliance Dishwasher, Disposal, Gas Range
Laundry Electric Dryer Hookup, Main Level, Laundry Room
Exterior
Exterior Feature Private Yard
Parking Features Attached, Garage
Garage Spaces 2.0
Fence Block, Back Yard
Pool None
Utilities Available Underground Utilities
Amenities Available None
Roof Type Composition,Shingle
Garage 1
Private Pool no
Building
Lot Description Desert Landscaping, Landscaped, < 1/4 Acre
Faces North
Story 1
Sewer Public Sewer
Water Public
Architectural Style One Story
Structure Type Frame,Stucco,Drywall
Construction Status RESALE
Schools
Elementary Schools Hancock, Doris, Hancock, Doris
Middle Schools Hyde Park
High Schools Bonanza
Others
Tax ID 163-01-613-051
Acceptable Financing Cash, Conventional, FHA, VA Loan
Listing Terms Cash, Conventional, FHA, VA Loan
Financing Conventional
Read Less
Want to know what your home might be worth? Contact us for a FREE valuation!

Our team is ready to help you sell your home for the highest possible price ASAP

Copyright 2025 of the Las Vegas REALTORS®. All rights reserved.
Bought with Briana Sanderson • Real Broker LLC





