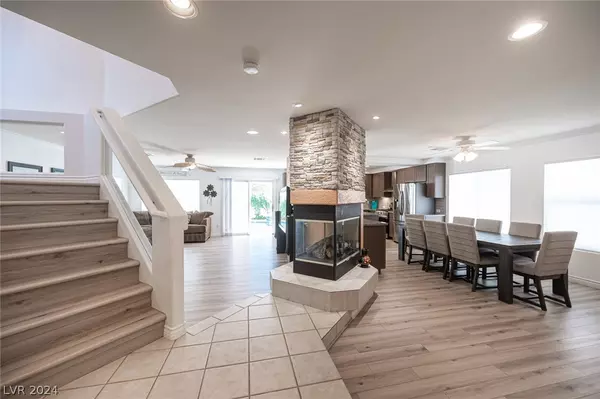$559,000
$539,000
3.7%For more information regarding the value of a property, please contact us for a free consultation.
10033 Flagstaff Butte Avenue Las Vegas, NV 89148
4 Beds
3 Baths
2,232 SqFt
Key Details
Sold Price $559,000
Property Type Single Family Home
Sub Type Single Family Residence
Listing Status Sold
Purchase Type For Sale
Square Footage 2,232 sqft
Price per Sqft $250
Subdivision Grandbrooke 3
MLS Listing ID 2587150
Sold Date 07/03/24
Style Two Story
Bedrooms 4
Full Baths 2
Half Baths 1
Construction Status RESALE
HOA Y/N Yes
Originating Board GLVAR
Year Built 2001
Annual Tax Amount $2,248
Lot Size 4,791 Sqft
Acres 0.11
Property Sub-Type Single Family Residence
Property Description
Welcome home! Step into this stunning Southwest gem, a true treasure that words can hardly capture—you simply must experience it in person! From the moment you arrive, you'll notice the impeccable attention to detail, beginning with a fresh coat of paint for the exterior. The extended driveway provides plenty of parking, adding to the convenience and functionality of this beautiful property. This spacious house boasts 4 bedrooms and 2.5 bathrooms, ensuring ample space. Upstairs, discover an additional versatile space perfect for a home office or even game room. The heart of the home is undoubtedly the kitchen, featuring custom finishes and an oversized pantry. As if the interior weren't captivating enough, the backyard is an entertainer's dream. Picture yourself relaxing in the pool or unwinding in the spa, surrounded by lush landscaping. The highlight? A spectacular custom rock slide waterfall feature that will make every summer day feel like a vacation.
Location
State NV
County Clark County
Community Shadow Mt. Ranch
Zoning Single Family
Body of Water Public
Interior
Heating Central, Gas, Zoned
Cooling Central Air, Gas
Flooring Luxury Vinyl, Luxury Vinyl Plank, Tile
Fireplaces Number 1
Fireplaces Type Living Room, Other
Furnishings Unfurnished
Appliance Built-In Gas Oven, Dishwasher, Disposal, Gas Range
Laundry Gas Dryer Hookup, Laundry Room, Upper Level
Exterior
Exterior Feature None, Sprinkler/Irrigation
Parking Features Attached, Garage, Inside Entrance
Garage Spaces 2.0
Fence Block, Back Yard
Pool Heated, Waterfall
Utilities Available Underground Utilities
Roof Type Tile
Garage 1
Private Pool yes
Building
Lot Description Drip Irrigation/Bubblers, Front Yard, Sprinklers In Rear, Sprinklers In Front, Landscaped, Rocks, Sprinklers Timer, < 1/4 Acre
Faces North
Story 2
Sewer Public Sewer
Water Public
Architectural Style Two Story
Construction Status RESALE
Schools
Elementary Schools Abston, Sandra B, Abston, Sandra B
Middle Schools Fertitta Frank & Victoria
High Schools Durango
Others
HOA Name Shadow Mt. Ranch
HOA Fee Include Association Management
Tax ID 163-30-112-093
Security Features Security System Leased
Acceptable Financing Cash, Conventional, FHA, VA Loan
Listing Terms Cash, Conventional, FHA, VA Loan
Financing Conventional
Read Less
Want to know what your home might be worth? Contact us for a FREE valuation!

Our team is ready to help you sell your home for the highest possible price ASAP

Copyright 2025 of the Las Vegas REALTORS®. All rights reserved.
Bought with Joshua Nickelsen • Urban Nest Realty





