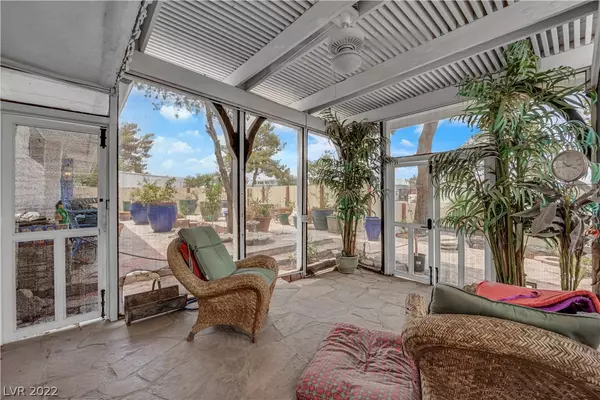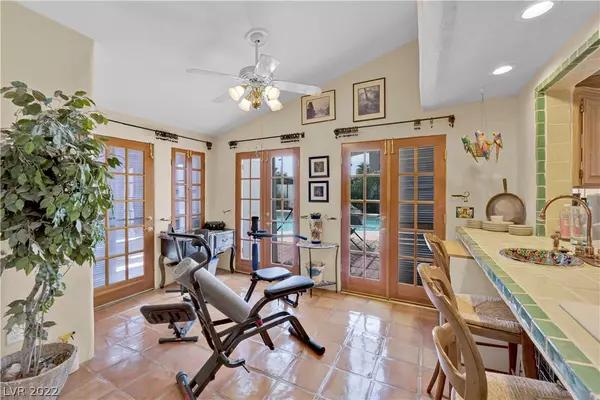$680,000
$750,000
9.3%For more information regarding the value of a property, please contact us for a free consultation.
4555 Carol Circle Las Vegas, NV 89120
5 Beds
6 Baths
5,574 SqFt
Key Details
Sold Price $680,000
Property Type Single Family Home
Sub Type Single Family Residence
Listing Status Sold
Purchase Type For Sale
Square Footage 5,574 sqft
Price per Sqft $121
MLS Listing ID 2421771
Sold Date 06/14/23
Style Two Story
Bedrooms 5
Full Baths 6
Construction Status RESALE
HOA Y/N No
Originating Board GLVAR
Year Built 1972
Annual Tax Amount $2,162
Lot Size 0.540 Acres
Acres 0.54
Property Sub-Type Single Family Residence
Property Description
This beautiful custom home w/ sparkling clear pool on approximately 1/2 acre land, close to Airport & LV strip, has NO HOA and is on a PRIVATE ST. EXTREMELY spacious and IS PERFECT for an Investor or Owner with Vision. No permits were pulled for approximately 3000 additional SQ. FT. added onto original 2574 SQ.FT. ADDITIONAL 2 BEDROOMS and 3 BATHROOMS, added along with GYM, ATTIC, PLAY ROOM, SECRET ROOMS, CARPORT & MORE. In addition, there is a CHICKEN COOP, LARGE SHED W/ IT'S OWN BATHROOM/SHOWER AND WATER HEATER & A GREENHOUSE IN BACKYARD. Original family owned property since 1972. The Covered Courtyard Floor was built on Wood Channels and The Beautiful Wood Burning Fireplace was constructed from MICA ROCK transported from SEARCHLIGHT. ALL TANKLESS WATER HEATERS. Buyers Agent and Buyer to verify all info on MLS. Contact LA for information on additions between 1977-2011. POT BELLY STOVE FROM ALAMO IN COURTYARD/MAIN ENTRY & ANTIQUE STOVE IN KITCHEN are NOT INLCUDED in Sale.
Location
State NV
County Clark County
Zoning Horses Permitted,Single Family
Body of Water Public
Rooms
Other Rooms Greenhouse
Interior
Interior Features Bedroom on Main Level, Ceiling Fan(s), Primary Downstairs
Heating Electric, Gas, Multiple Heating Units
Cooling Central Air, Electric, 2 Units
Flooring Hardwood, Linoleum, Tile, Vinyl
Fireplaces Number 1
Fireplaces Type Family Room, Wood Burning
Furnishings Unfurnished
Appliance Dryer, Electric Range, Disposal, Microwave, Refrigerator, Washer
Laundry Gas Dryer Hookup, Main Level
Exterior
Exterior Feature Circular Driveway, Deck, Porch, Patio
Parking Features Attached Carport, RV Access/Parking, RV Paved
Carport Spaces 1
Fence Block, Partial
Pool In Ground, Private
Utilities Available Cable Available, Septic Available
Amenities Available None
Roof Type Slate
Porch Deck, Patio, Porch
Private Pool yes
Building
Lot Description 1/4 to 1 Acre Lot, Desert Landscaping, Landscaped
Faces North
Story 2
Sewer Septic Tank
Water Public
Architectural Style Two Story
Construction Status RESALE
Schools
Elementary Schools Treem, Harriet A., Thorpe, Jim
Middle Schools Cortney Francis
High Schools Del Sol Hs
Others
Tax ID 161-32-105-011
Acceptable Financing Cash
Listing Terms Cash
Financing Cash
Read Less
Want to know what your home might be worth? Contact us for a FREE valuation!

Our team is ready to help you sell your home for the highest possible price ASAP

Copyright 2025 of the Las Vegas REALTORS®. All rights reserved.
Bought with NON MLS • NON-MLS OFFICE





