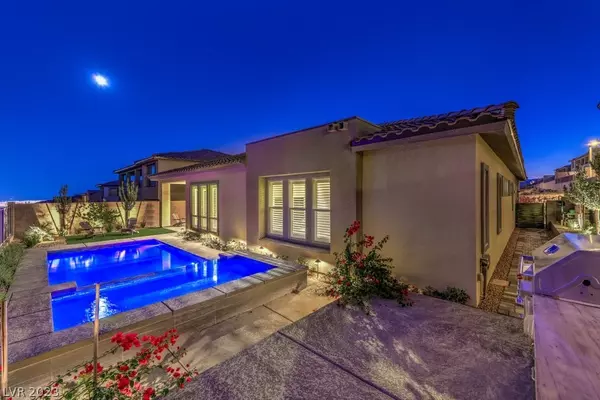$980,000
$980,000
For more information regarding the value of a property, please contact us for a free consultation.
12172 Harris Summit Avenue Las Vegas, NV 89138
3 Beds
4 Baths
2,852 SqFt
Key Details
Sold Price $980,000
Property Type Single Family Home
Sub Type Single Family Residence
Listing Status Sold
Purchase Type For Sale
Square Footage 2,852 sqft
Price per Sqft $343
Subdivision Summerlin Village 25 Parcel D Phase 1
MLS Listing ID 2463859
Sold Date 01/20/23
Style One Story
Bedrooms 3
Full Baths 3
Half Baths 1
Construction Status RESALE
HOA Fees $45/mo
HOA Y/N Yes
Originating Board GLVAR
Year Built 2021
Annual Tax Amount $9,034
Lot Size 7,840 Sqft
Acres 0.18
Property Sub-Type Single Family Residence
Property Description
Why wait 12 months to build a home? This Cesena model on a premium lot with $200K in interior upgrades is ready for you to call home. The courtyard greets you & the finished backyard makes you want to stay. The recently completed backyard has a pool, spa, gas firepit & an outdoor kitchen. You'll love being outside. Two sliders allow you true indoor-outdoor living. Your kitchen is ready when entertaining or having a simple meal at home. Including a built-in fridge, gourmet oven & hood, ample storage & a large pantry. The waterfall edge island & stainless steel farm sink complete your kitchen. Ready for some downtime? The prominent owner's suite is away from all the other bedrooms offering privacy. Enjoy your walk-in shower with a rainfall shower feature to relax. The walk-in closet provides access to the laundry room, making laundry a breeze. Your guests will love their private suite. Including sleeping quarters, living area, kitchenette, private bath & walk-in closet. You are home!
Location
State NV
County Clark County
Community Carmel Cliffs Comm
Zoning Single Family
Body of Water Public
Interior
Interior Features Ceiling Fan(s), Primary Downstairs, Window Treatments
Heating Central, Gas
Cooling Central Air, Electric, High Efficiency
Flooring Linoleum, Vinyl
Furnishings Unfurnished
Window Features Double Pane Windows,Insulated Windows,Plantation Shutters,Window Treatments
Appliance Built-In Gas Oven, Double Oven, Dryer, Dishwasher, ENERGY STAR Qualified Appliances, Disposal, Gas Range, Microwave, Refrigerator, Water Softener Owned, Wine Refrigerator, Washer
Laundry Cabinets, Gas Dryer Hookup, Main Level, Laundry Room, Sink
Exterior
Exterior Feature Built-in Barbecue, Barbecue, Courtyard, Patio, Private Yard, Sprinkler/Irrigation
Parking Features Attached, Finished Garage, Garage, Garage Door Opener
Garage Spaces 3.0
Fence Block, Back Yard, Wrought Iron
Pool Gas Heat, Heated, Pool/Spa Combo
Utilities Available Cable Available, Underground Utilities
Amenities Available Gated, Park
Roof Type Tile
Porch Patio
Garage 1
Private Pool yes
Building
Lot Description Drip Irrigation/Bubblers, Desert Landscaping, Landscaped, Sprinklers Timer, < 1/4 Acre
Faces South
Story 1
Sewer Public Sewer
Water Public
Architectural Style One Story
Construction Status RESALE
Schools
Elementary Schools Givens Linda Rankin, Givens Linda Rankin
Middle Schools Becker
High Schools Palo Verde
Others
HOA Name Carmel Cliffs Comm
HOA Fee Include Association Management,Maintenance Grounds
Tax ID 137-27-111-001
Security Features Fire Sprinkler System,Gated Community
Acceptable Financing Cash, Conventional, VA Loan
Listing Terms Cash, Conventional, VA Loan
Financing Cash
Read Less
Want to know what your home might be worth? Contact us for a FREE valuation!

Our team is ready to help you sell your home for the highest possible price ASAP

Copyright 2025 of the Las Vegas REALTORS®. All rights reserved.
Bought with Daniel J Rosenberg • Realty ONE Group, Inc





