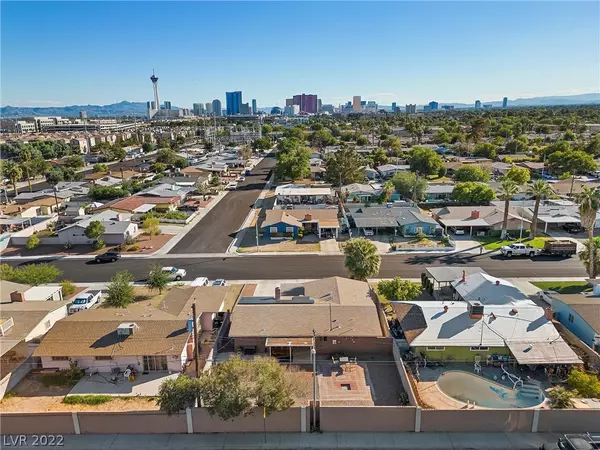$345,000
$325,000
6.2%For more information regarding the value of a property, please contact us for a free consultation.
1816 Collins Avenue Las Vegas, NV 89106
3 Beds
2 Baths
1,283 SqFt
Key Details
Sold Price $345,000
Property Type Single Family Home
Sub Type Single Family Residence
Listing Status Sold
Purchase Type For Sale
Square Footage 1,283 sqft
Price per Sqft $268
Subdivision Rancho Manor
MLS Listing ID 2440085
Sold Date 10/31/22
Style One Story
Bedrooms 3
Full Baths 2
Construction Status RESALE
HOA Y/N No
Originating Board GLVAR
Year Built 1963
Annual Tax Amount $822
Lot Size 6,534 Sqft
Acres 0.15
Property Sub-Type Single Family Residence
Property Description
Charming single-story home in centrally located Rancho Manor! Perfect for starter home or downsizing! This adorable three-bedroom home features two full baths, newer luxury plank flooring & a covered patio. One car garage with access to home via patio; security doors on front & rear as well as Ring doorbell system. Easy-care desert landscaping in both front & back yards. Backyard offers lots of space for entertaining & fire pit area. No neighbors behind; rear yard is private. Kitchen includes granite counters with stainless steel appliances...double ovens, microwave, french door refrigerator & built-in microwave. Cabinets feature pull-out drawers for added convenience! Primary suite has full bath connected and a walk-in closet! Solar panels with low monthly payment help manage electric costs. Close to historic downtown, the famous Las Vegas Strip, medical district, World Market Center and The Smith Center for the Performing Arts! Don't miss seeing this fantastic home with NO HOA!
Location
State NV
County Clark County
Zoning Single Family
Body of Water Public
Interior
Interior Features Ceiling Fan(s), Primary Downstairs
Heating Central, Gas
Cooling Central Air, Electric
Flooring Linoleum, Tile, Vinyl
Fireplaces Number 1
Fireplaces Type Gas, Living Room
Furnishings Unfurnished
Window Features Blinds
Appliance Built-In Gas Oven, Double Oven, Dryer, Dishwasher, Gas Cooktop, Disposal, Gas Water Heater, Microwave, Refrigerator, Washer
Laundry Electric Dryer Hookup, In Garage
Exterior
Exterior Feature Private Yard
Parking Features Attached, Garage
Garage Spaces 1.0
Fence Block, Back Yard
Pool None
Utilities Available Cable Available
Amenities Available None
Roof Type Composition,Shingle
Garage 1
Private Pool no
Building
Lot Description Desert Landscaping, Landscaped, Rocks, < 1/4 Acre
Faces South
Story 1
Sewer Public Sewer
Water Public
Architectural Style One Story
Construction Status RESALE
Schools
Elementary Schools Wasden Howard, Wasden Howard
Middle Schools Hyde Park
High Schools Clark Ed. W.
Others
Tax ID 139-33-111-005
Acceptable Financing Cash, Conventional, VA Loan
Listing Terms Cash, Conventional, VA Loan
Financing Conventional
Read Less
Want to know what your home might be worth? Contact us for a FREE valuation!

Our team is ready to help you sell your home for the highest possible price ASAP

Copyright 2025 of the Las Vegas REALTORS®. All rights reserved.
Bought with Kora L Shear • Realty ONE Group, Inc





