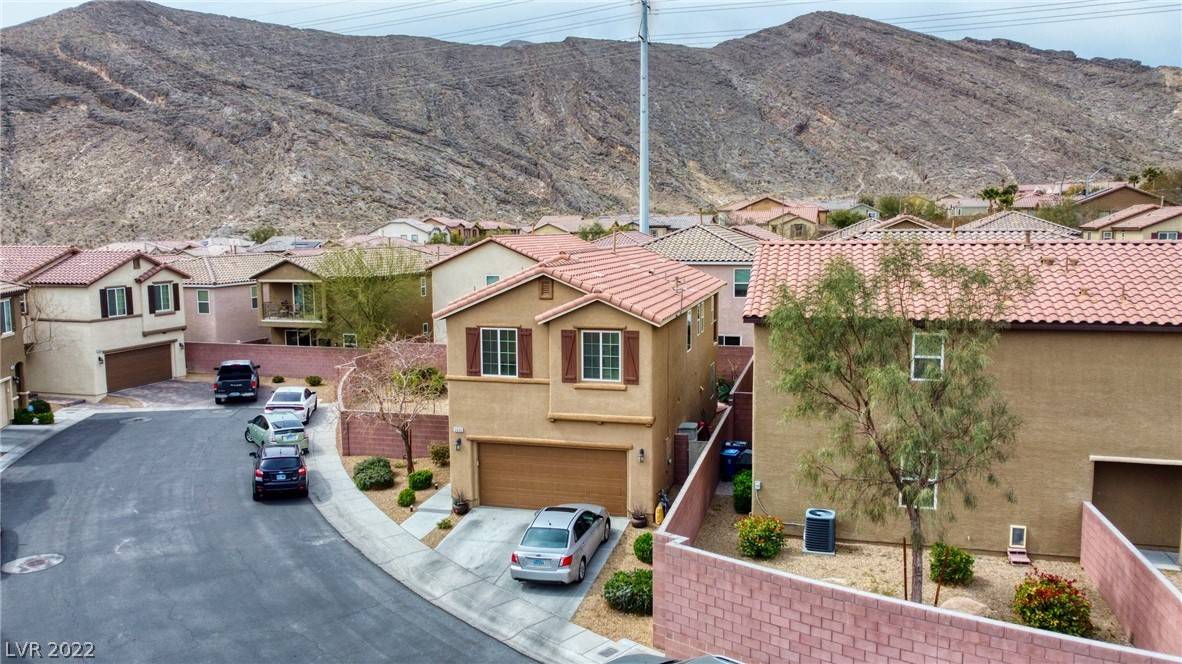$429,999
$429,999
For more information regarding the value of a property, please contact us for a free consultation.
3935 Squall CT Las Vegas, NV 89129
3 Beds
3 Baths
1,764 SqFt
Key Details
Sold Price $429,999
Property Type Single Family Residence
Sub Type Single Family Residence
Listing Status Sold
Purchase Type For Sale
Square Footage 1,764 sqft
Price per Sqft $243
Subdivision Alexander 215
MLS Listing ID 2380226
Sold Date 04/12/22
Style Two Story
Bedrooms 3
Full Baths 1
Half Baths 1
Three Quarter Bath 1
Construction Status Excellent,Resale
HOA Fees $52/mo
HOA Y/N Yes
Year Built 2013
Annual Tax Amount $1,945
Lot Size 4,356 Sqft
Acres 0.1
Property Sub-Type Single Family Residence
Property Description
Stunning home with to many upgrades to list, this home won't disappoint. The kitchen boasts beautiful upgraded cabinets, double ovens, granite counters, stone backsplash all overlooking the open and sizable living room. This house is perfect for entertaining guest! Down stairs bathroom has been upgraded with subway tiles up the back wall and is picture perfect! Upstairs has a wide open loft, 3 bd rms and a large laundry room. The primary retreat boasts a spacious bathroom with ample linen storage as well as a large walk in closet. The Primary Retreat also has beautiful balcony for you to step out to and enjoy the tranquility of the morning or unwind from the chaos of the day. This home has one of the largest lots in the community and could fit a private pool or in ground trampoline if you desire. The outdoor space is adorned with bistro lights and has a gas stub for your BBQ, perfect for summer grilling. This house is truly a rare gem & steps away from the mountains and walking trails
Location
State NV
County Clark County
Community Pool
Zoning Single Family
Direction from 215 and Cheyanne head west on Cheyanne to Cliff Shadows Pkwy. R. on Alexander Rd. R. on Rain Water, R. on Zodiacal Light, R. on Gale Wind, R. on Squall.
Interior
Interior Features Ceiling Fan(s), Window Treatments
Heating Central, Gas
Cooling Central Air, Electric
Flooring Carpet, Ceramic Tile, Tile
Furnishings Unfurnished
Fireplace No
Window Features Blinds,Low Emissivity Windows,Window Treatments
Appliance Built-In Gas Oven, Double Oven, Dishwasher, Gas Cooktop, Disposal, Gas Range, Microwave, Refrigerator, Water Softener Owned
Laundry Gas Dryer Hookup, Laundry Room, Upper Level
Exterior
Exterior Feature Balcony, Barbecue, Patio, Private Yard, Sprinkler/Irrigation
Parking Features Attached, Garage, Storage
Garage Spaces 2.0
Fence Block, Back Yard
Pool Community
Community Features Pool
Utilities Available Cable Available, Underground Utilities
Amenities Available Basketball Court, Barbecue, Park, Pool
View Y/N No
Water Access Desc Public
View None
Roof Type Tile
Porch Balcony, Patio
Garage Yes
Private Pool No
Building
Lot Description Drip Irrigation/Bubblers, Landscaped, Rocks, < 1/4 Acre
Faces East
Story 2
Sewer Public Sewer
Water Public
Construction Status Excellent,Resale
Schools
Elementary Schools Conners Eileen, Conners Eileen
Middle Schools Leavitt Justice Myron E
High Schools Centennial
Others
HOA Name Hillside HOA
HOA Fee Include Association Management,Common Areas,Taxes
Senior Community No
Tax ID 137-12-114-008
Ownership Single Family Residential
Security Features Fire Sprinkler System
Acceptable Financing Cash, Conventional
Listing Terms Cash, Conventional
Financing Cash
Read Less
Want to know what your home might be worth? Contact us for a FREE valuation!

Our team is ready to help you sell your home for the highest possible price ASAP

Copyright 2025 of the Las Vegas REALTORS®. All rights reserved.
Bought with Julie K Macdonald Realty ONE Group, Inc





