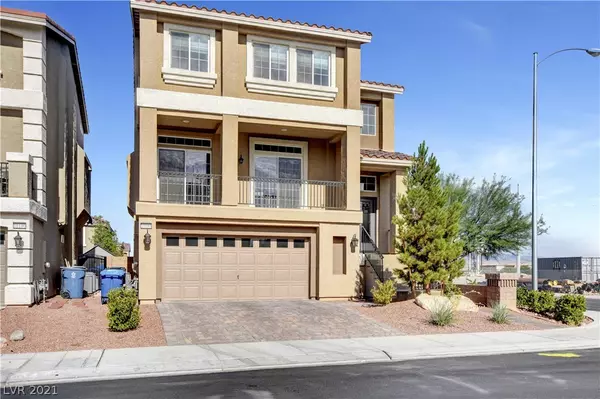$555,000
$550,000
0.9%For more information regarding the value of a property, please contact us for a free consultation.
10186 Lawton Ridge Court Las Vegas, NV 89141
3 Beds
4 Baths
3,048 SqFt
Key Details
Sold Price $555,000
Property Type Single Family Home
Sub Type Single Family Residence
Listing Status Sold
Purchase Type For Sale
Square Footage 3,048 sqft
Price per Sqft $182
Subdivision Highlands Ranch
MLS Listing ID 2316158
Sold Date 08/31/21
Style Two Story,Three Story
Bedrooms 3
Full Baths 3
Half Baths 1
Construction Status RESALE
HOA Fees $31/mo
HOA Y/N Yes
Originating Board GLVAR
Year Built 2018
Annual Tax Amount $4,122
Lot Size 4,791 Sqft
Acres 0.11
Property Sub-Type Single Family Residence
Property Description
HOME SWEET HOME! This breathtaking American West home is a must see! 3 bedrooms and loft that could easily be turned into a 4th bedroom! Beautiful kitchen with floor to ceiling cabinetry, large island, and a sub zero fridge! Enjoy a spacious family room, dining room, and balcony that are perfect for entertaining! You will feel like you are at the spa in this luxurious primary bedroom and bathroom equipped with a custom HYDRO Systems tub with whirlpool and back swirling massage jets, LED chronotherapy lights, internal heater, and surround is ITALIAN MARBLE. Primary has a MASSIVE CUSTOM CLOSET with impressive built ins. LARGE 2nd bedroom with beautiful built in office nook. 3rd bedroom has ensuite bathroom. Blackout shades in bedrooms, upstairs bedrooms have remote controlled shades. Completely landscaped yard with patio, turf, and outdoor string lights that set the perfect ambiance. Tankless water heater and brand new water softener! DONT MISS OUT ON THIS ONE OF A KIND UPGRADED HOME!!
Location
State NV
County Clark County
Community Highlands Ranch
Zoning Single Family
Body of Water Public
Interior
Interior Features Bedroom on Main Level, Ceiling Fan(s), Window Treatments, Central Vacuum
Heating Central, Gas
Cooling Central Air, Electric, 2 Units
Flooring Carpet, Laminate, Tile
Furnishings Unfurnished
Window Features Double Pane Windows,Drapes
Appliance Dishwasher, Disposal, Gas Range, Microwave, Refrigerator, Water Softener Owned, Tankless Water Heater
Laundry Gas Dryer Hookup, Main Level, Laundry Room
Exterior
Exterior Feature Porch, Patio, Private Yard, Sprinkler/Irrigation
Parking Features Attached, Finished Garage, Garage, Garage Door Opener, Inside Entrance
Garage Spaces 2.0
Fence Block, Back Yard
Pool None
Utilities Available Underground Utilities
View Y/N 1
View Mountain(s)
Roof Type Tile
Porch Patio, Porch
Garage 1
Private Pool no
Building
Lot Description Drip Irrigation/Bubblers, Landscaped, Rocks, Synthetic Grass, < 1/4 Acre
Faces West
Story 2
Sewer Public Sewer
Water Public
Architectural Style Two Story, Three Story
Structure Type Frame,Stucco
Construction Status RESALE
Schools
Elementary Schools Ries Aldeane Comito, Ries Aldeane Comito
Middle Schools Tarkanian
High Schools Desert Oasis
Others
HOA Name Highlands Ranch
HOA Fee Include Association Management
Tax ID 176-25-310-069
Acceptable Financing Cash, Conventional, FHA, VA Loan
Listing Terms Cash, Conventional, FHA, VA Loan
Financing Cash
Read Less
Want to know what your home might be worth? Contact us for a FREE valuation!

Our team is ready to help you sell your home for the highest possible price ASAP

Copyright 2025 of the Las Vegas REALTORS®. All rights reserved.
Bought with Christina Weems • Realty ONE Group, Inc





