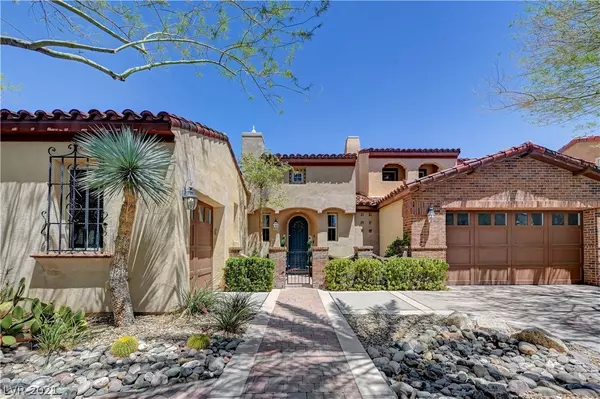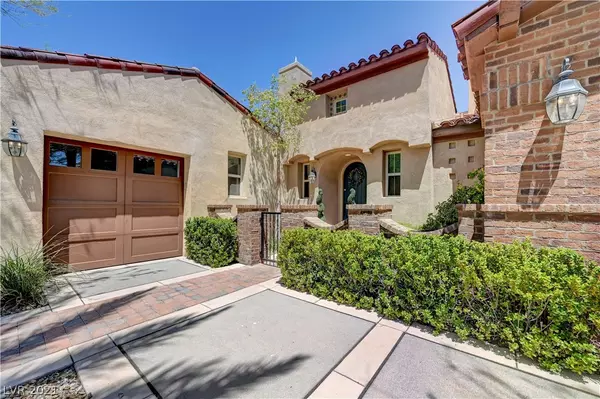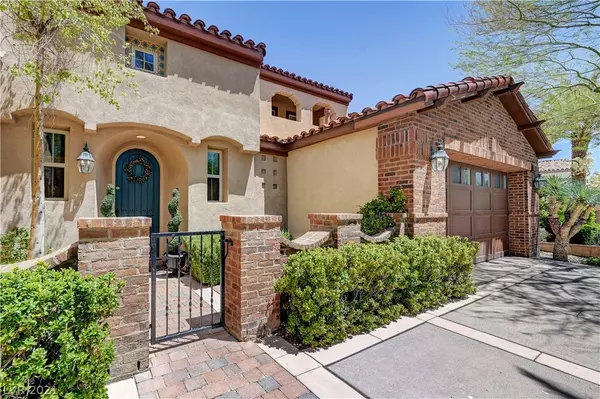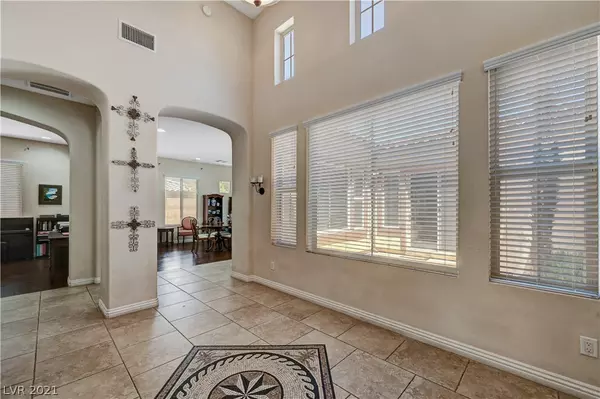$849,000
$849,000
For more information regarding the value of a property, please contact us for a free consultation.
7763 Roaring Springs Circle Las Vegas, NV 89113
4 Beds
4 Baths
3,210 SqFt
Key Details
Sold Price $849,000
Property Type Single Family Home
Sub Type Single Family Residence
Listing Status Sold
Purchase Type For Sale
Square Footage 3,210 sqft
Price per Sqft $264
Subdivision Nevada Trails R2Ustom #14 Phase 2
MLS Listing ID 2307215
Sold Date 07/06/21
Style One Story
Bedrooms 4
Full Baths 2
Half Baths 1
Three Quarter Bath 1
Construction Status RESALE
HOA Fees $180/mo
HOA Y/N Yes
Originating Board GLVAR
Year Built 2006
Annual Tax Amount $3,717
Lot Size 0.290 Acres
Acres 0.29
Property Sub-Type Single Family Residence
Property Description
Gorgeous, luxury home located in the gated Estates of the Master-planned Community of Nevada Trails. This unique one-story home is at the end of a private cul-de-sac that is landscaped with palm trees and desert plants. Private gated courtyard entry welcomes you to a grand foyer entrance. Formal dining and living areas are large with views of the inner courtyard from every window. Amazing Gourmet kitchen and spacious family room area with a large granite island/table, a kitchen nook area, and walk-in pantry. The primary bedroom has hardwood floors, a ceiling fan, and a door to the backyard patio. The primary bathroom includes double sinks, travertine flooring, a separate oversized jacuzzi tub with jets, a separate glass shower, and a custom walk-in closet. Casita is upstairs with a beautiful view from the balcony. Backyard includes a Resort-style Pebble Tec Saltwater pool with swim-up bar, a covered built-in BBQ grill, huge jacuzzi spa, fire and water features, and a fire pit.
Location
State NV
County Clark County
Community Nevada Trails Ii
Zoning Single Family
Body of Water Public
Rooms
Other Rooms Guest House
Interior
Interior Features Bedroom on Main Level, Ceiling Fan(s), Primary Downstairs
Heating Central, Gas, Multiple Heating Units
Cooling Central Air, Electric, 2 Units
Flooring Carpet, Hardwood, Marble, Tile
Fireplaces Number 2
Fireplaces Type Family Room, Gas, Outside
Equipment Intercom
Furnishings Unfurnished
Window Features Blinds,Double Pane Windows
Appliance Built-In Gas Oven, Convection Oven, Dishwasher, Gas Cooktop, Disposal, Gas Range, Gas Water Heater, Instant Hot Water, Microwave, Refrigerator, Water Softener Owned, Water Purifier
Laundry Cabinets, Gas Dryer Hookup, Main Level, Laundry Room, Sink
Exterior
Exterior Feature Built-in Barbecue, Balcony, Barbecue, Courtyard, Patio, Private Yard, Sprinkler/Irrigation
Parking Features Attached, Garage, Garage Door Opener, Inside Entrance, Private, Storage
Garage Spaces 3.0
Fence Block, Back Yard
Pool In Ground, Private, Solar Heat, Pool/Spa Combo, Salt Water
Utilities Available Electricity Available
Amenities Available None
Roof Type Tile
Porch Balcony, Covered, Patio
Garage 1
Private Pool yes
Building
Lot Description 1/4 to 1 Acre Lot, Drip Irrigation/Bubblers, Desert Landscaping, Landscaped, Rocks
Faces South
Story 1
Sewer Public Sewer
Water Public
Architectural Style One Story
Structure Type Frame,Stucco
Construction Status RESALE
Schools
Elementary Schools Steele Judith, Steele Judith
Middle Schools Canarelli Lawrence & Heidi
High Schools Sierra Vista High
Others
HOA Name Nevada Trails II
HOA Fee Include Common Areas,Maintenance Grounds,Taxes
Tax ID 176-10-317-003
Security Features Prewired,Security System Owned,Gated Community
Acceptable Financing Cash, Conventional
Listing Terms Cash, Conventional
Financing Cash
Read Less
Want to know what your home might be worth? Contact us for a FREE valuation!

Our team is ready to help you sell your home for the highest possible price ASAP

Copyright 2025 of the Las Vegas REALTORS®. All rights reserved.
Bought with Liliana Ruiz • Monticello Realty LLC





