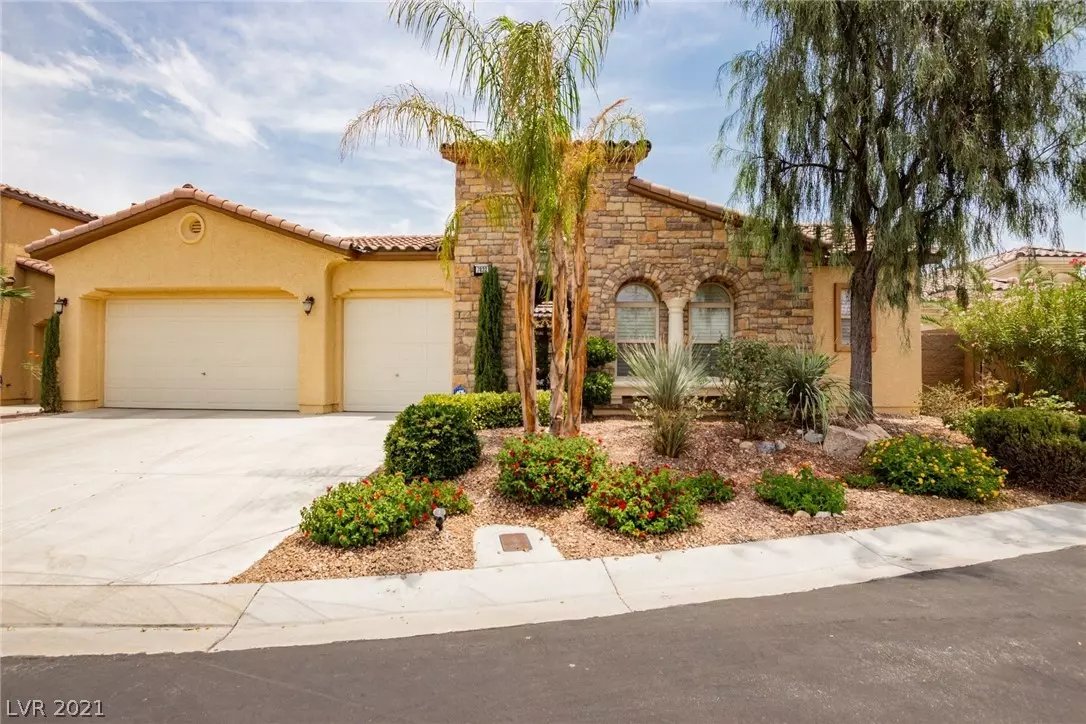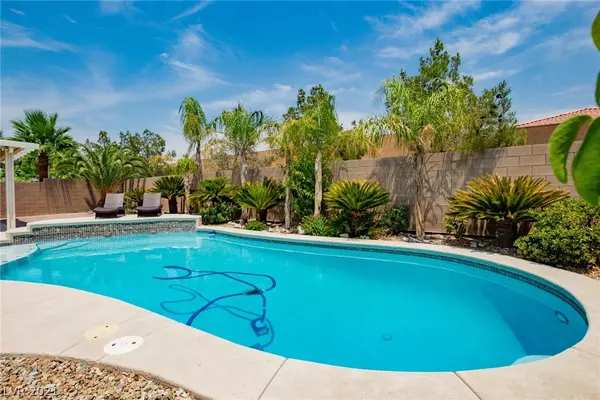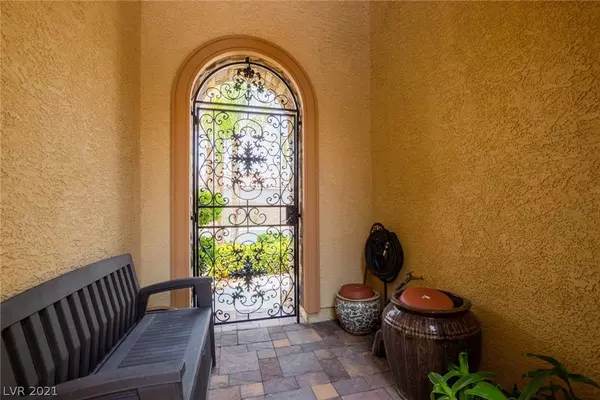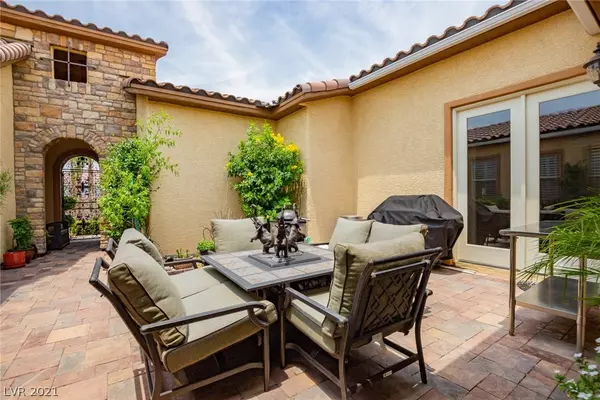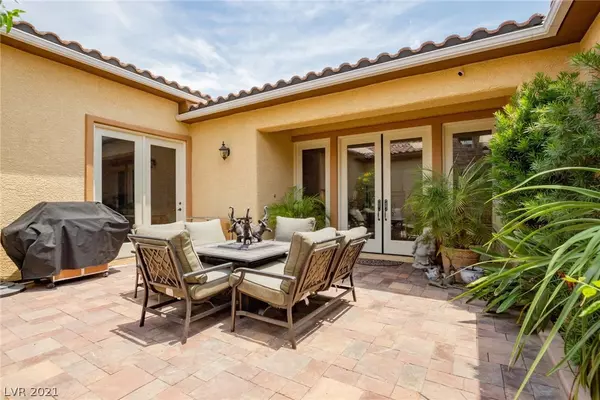$660,000
$649,000
1.7%For more information regarding the value of a property, please contact us for a free consultation.
7822 Bear Ridge Street Las Vegas, NV 89113
4 Beds
3 Baths
2,810 SqFt
Key Details
Sold Price $660,000
Property Type Single Family Home
Sub Type Single Family Residence
Listing Status Sold
Purchase Type For Sale
Square Footage 2,810 sqft
Price per Sqft $234
Subdivision Nevada Trails R2-70 #13
MLS Listing ID 2305571
Sold Date 07/22/21
Style One Story
Bedrooms 4
Full Baths 2
Three Quarter Bath 1
Construction Status RESALE
HOA Fees $49/mo
HOA Y/N Yes
Originating Board GLVAR
Year Built 2006
Annual Tax Amount $4,030
Lot Size 9,147 Sqft
Acres 0.21
Property Sub-Type Single Family Residence
Property Description
COOLING OFF THIS HOT SUMMER IN A RARE DEEP POOL, with new sparkling water. Elegant, move-in ready, 1 story/4 bedrooms/3 baths/3 car garage home, gated, in Nevada Trails. Features include: Elegant gated stone entry courtyard, Gourmet Chef's kitchen w/GE Monogram SS appliances, Granite countertops, Walk-in pantry, RO water filter, Maple cabinets w/crown, Sky lights, Custom two-tone paint, Plantation shutters, Tile & marble flooring, Closet organizer in master, Garage w/epoxy flooring, Covered patio, Hot tub that seats 6 people, Pool w/ new filter/motor system. Mature landscape w/ some fruit trees. Pool deck has been painted, and external stucco walls newly painted. Sales include Computer desk and chair, TV Entertainment furniture , 3 breakfast bar chairs, pool robot, and a 6-person hot tub at no cost. Home Warranty in place. Seller ok with quick closing. Wear mask and shoes cover (seller can provide).
Location
State NV
County Clark County
Community Saddle Peak
Zoning Single Family
Body of Water Public
Interior
Interior Features Bedroom on Main Level, Ceiling Fan(s), Primary Downstairs, Skylights, Window Treatments
Heating Central, Gas
Cooling Central Air, Electric
Flooring Carpet, Tile
Furnishings Partially
Window Features Low Emissivity Windows,Plantation Shutters,Skylight(s)
Appliance Built-In Electric Oven, Convection Oven, Dryer, Dishwasher, Gas Cooktop, Disposal, Microwave, Refrigerator, Water Heater, Washer
Laundry Gas Dryer Hookup, Laundry Room
Exterior
Exterior Feature Courtyard, Patio, Private Yard, Sprinkler/Irrigation
Parking Features Attached, Epoxy Flooring, Garage, Garage Door Opener, Storage
Garage Spaces 3.0
Fence Block, Back Yard
Pool In Ground, Private
Utilities Available Underground Utilities
Amenities Available Gated, Security
Roof Type Tile
Porch Covered, Patio
Garage 1
Private Pool yes
Building
Lot Description Corner Lot, Drip Irrigation/Bubblers, Desert Landscaping, Fruit Trees, Sprinklers In Rear, Sprinklers In Front, Landscaped, Rocks, < 1/4 Acre
Faces West
Story 1
Sewer Public Sewer
Water Public
Architectural Style One Story
Structure Type Frame,Stucco
Construction Status RESALE
Schools
Elementary Schools Steele Judith, Steele Judith
Middle Schools Canarelli Lawrence & Heidi
High Schools Sierra Vista High
Others
HOA Name Saddle Peak
HOA Fee Include Association Management,Trash
Tax ID 176-10-714-034
Security Features Security System Owned
Acceptable Financing Cash, Conventional, VA Loan
Listing Terms Cash, Conventional, VA Loan
Financing Conventional
Read Less
Want to know what your home might be worth? Contact us for a FREE valuation!

Our team is ready to help you sell your home for the highest possible price ASAP

Copyright 2025 of the Las Vegas REALTORS®. All rights reserved.
Bought with Raymond Alvandi • Realty ONE Group, Inc

