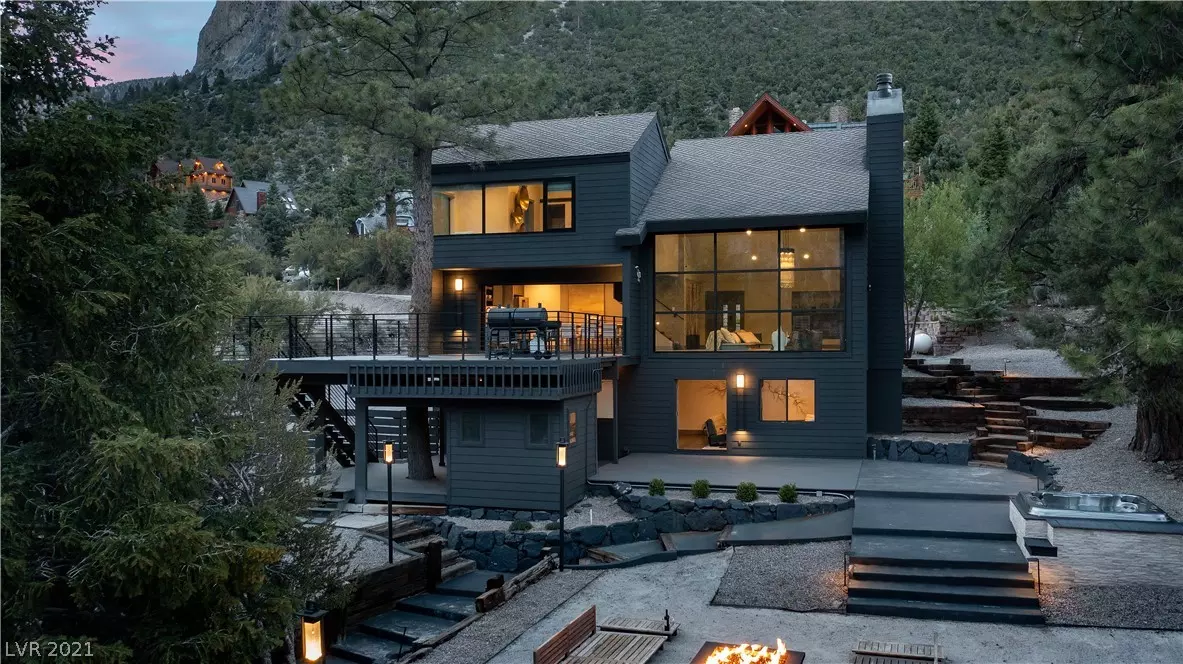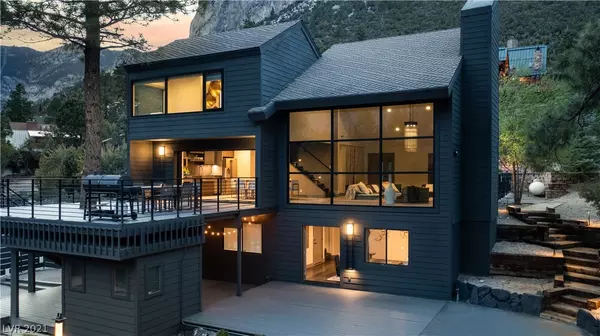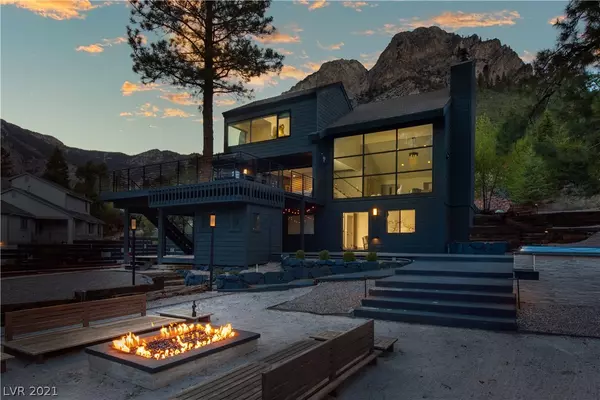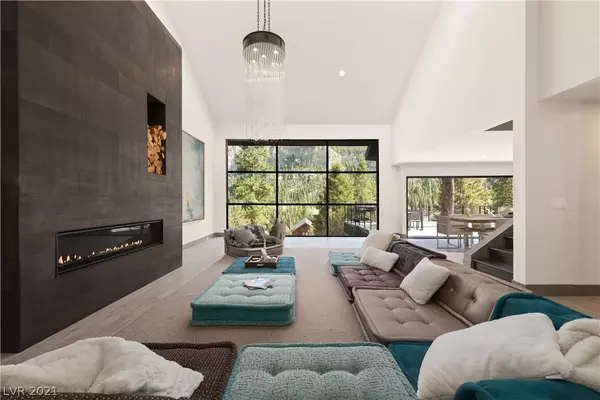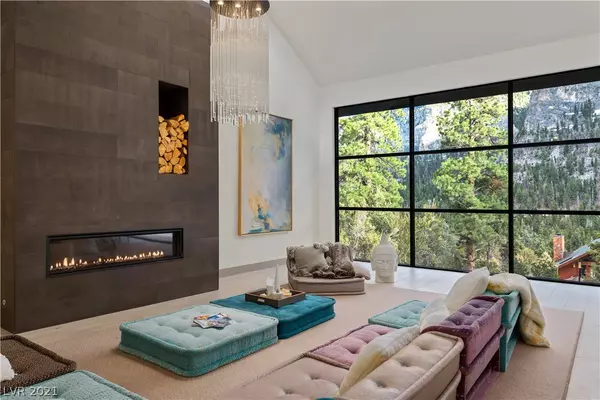$1,500,000
$1,600,000
6.3%For more information regarding the value of a property, please contact us for a free consultation.
246 Seven Dwarfs Road Las Vegas, NV 89124
2 Beds
2 Baths
2,198 SqFt
Key Details
Sold Price $1,500,000
Property Type Single Family Home
Sub Type Single Family Residence
Listing Status Sold
Purchase Type For Sale
Square Footage 2,198 sqft
Price per Sqft $682
Subdivision Echo View Sub
MLS Listing ID 2292219
Sold Date 06/10/21
Style Two Story
Bedrooms 2
Full Baths 2
Construction Status RESALE
HOA Y/N No
Originating Board GLVAR
Year Built 1990
Annual Tax Amount $3,455
Lot Size 0.370 Acres
Acres 0.37
Property Sub-Type Single Family Residence
Property Description
A contemporary mountain retreat located above the heart of the city, welcome to 246 Seven Dwarfs. Positioned on a premium oversized lot in the prestigious Echo View community of Mount Charleston, this estate offers breathtaking four season alpine views from every room. The property borders USFS National Forest Land, creating ultimate privacy and a sanctuary for wild horses and deer. Designed with the finest materials and exceptional attention to detail, the property includes an open floor plan with sliding glass door panels, full bar, wine refrigerator, floor to ceiling fireplace and a dramatic crystal chandelier as the focal point. Kitchen blends natural woods and dark surfaces highlighting a stone sink, and brushed gold faucet. Upper level is dedicated to the primary retreat with expansive mountain views. Designed for entertaining, two of the three levels include 360 degree outdoor terraces with access to fire pit, hot tub and outdoor dining. 45 Minutes away from the Las Vegas Strip.
Location
State NV
County Clark County
Zoning Single Family
Body of Water Public
Rooms
Other Rooms Shed(s)
Interior
Interior Features Bedroom on Main Level, Air Filtration
Heating Central, Electric
Cooling Central Air, Electric
Flooring Ceramic Tile, Tile
Fireplaces Number 2
Fireplaces Type Gas, Great Room
Furnishings Unfurnished
Window Features Double Pane Windows,Insulated Windows,Low Emissivity Windows
Appliance Dryer, Disposal, Gas Range, Microwave, Refrigerator, Wine Refrigerator, Washer
Laundry Electric Dryer Hookup, Upper Level
Exterior
Exterior Feature Balcony, Deck, Porch, Patio, Private Yard, Shed
Parking Features Attached, Detached, Exterior Access Door, Garage, Inside Entrance
Garage Spaces 3.0
Fence Partial, Wood
Pool None
Utilities Available Above Ground Utilities, Septic Available
Amenities Available None
View Y/N 1
View Mountain(s)
Roof Type Composition,Shingle
Porch Balcony, Covered, Deck, Patio, Porch
Garage 1
Private Pool no
Building
Lot Description 1/4 to 1 Acre Lot, Landscaped
Faces West
Story 2
Sewer Septic Tank
Water Public
Architectural Style Two Story
Structure Type Drywall
Construction Status RESALE
Schools
Elementary Schools Lundy Earl, Lundy Earl
Middle Schools Indian Springs
High Schools Indian Springs
Others
Tax ID 129-25-410-030
Acceptable Financing Cash, Conventional
Listing Terms Cash, Conventional
Financing Cash
Read Less
Want to know what your home might be worth? Contact us for a FREE valuation!

Our team is ready to help you sell your home for the highest possible price ASAP

Copyright 2025 of the Las Vegas REALTORS®. All rights reserved.
Bought with Natosha Easter • Realty ONE Group, Inc

