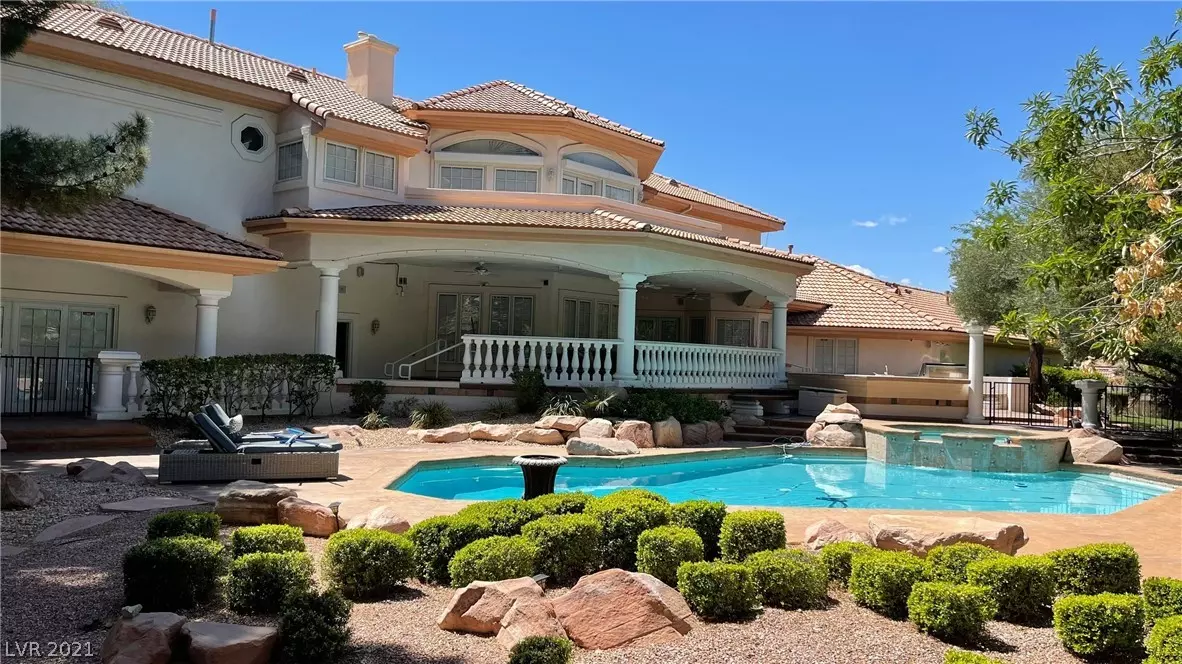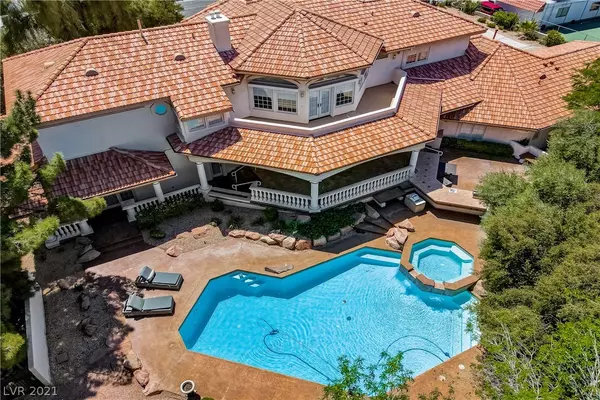$1,155,000
$1,200,000
3.8%For more information regarding the value of a property, please contact us for a free consultation.
3140 Viking Road Las Vegas, NV 89121
5 Beds
7 Baths
6,685 SqFt
Key Details
Sold Price $1,155,000
Property Type Single Family Home
Sub Type Single Family Residence
Listing Status Sold
Purchase Type For Sale
Square Footage 6,685 sqft
Price per Sqft $172
MLS Listing ID 2286340
Sold Date 05/22/21
Style Two Story
Bedrooms 5
Full Baths 5
Half Baths 1
Three Quarter Bath 1
Construction Status RESALE
HOA Y/N No
Originating Board GLVAR
Year Built 1993
Annual Tax Amount $6,554
Lot Size 0.630 Acres
Acres 0.63
Property Sub-Type Single Family Residence
Property Description
~~~COMING SOON~~~~ BIG. BOLD AND BEAUTIFUL ! Gated Superb Custom Estate with 4 car garage and Rv Parking.
Open floor plan ready for entertaining from the inside to outside. Custom wood craftmanship through out. Crown Molding. Formal Dining and Living room. Living room has projection tv and screen with custom built in cabinetry. Sunken Family room which could also be your gym has access to the pool and private bath. Kitchen with walk in pantry, granite counters upgraded appliances. Built in bed in Primary suite with Pop up TV, kitchenette, custom custom closet system with en suite bath. Walk in closets in every bedroom. Laundry shoot
Meticulously maintained landscape with mature tree, grass and rose bushes. Sparkling pool and spa! Feels like paradise!
Wrap around
covered patio, BLTN BBQ, balcony off primary suite . Portico circular drive entrance with 2 electronic gates. RV Parking.
NO HOA!!!! This will not last and is a must see!
Location
State NV
County Clark County
Zoning Single Family
Body of Water Public
Interior
Interior Features Bedroom on Main Level, Ceiling Fan(s), Paneling/Wainscoting, Skylights
Heating Central, Gas
Cooling Central Air, Electric, 2 Units
Flooring Carpet, Ceramic Tile, Hardwood
Fireplaces Number 2
Fireplaces Type Family Room, Gas
Furnishings Partially
Window Features Blinds,Double Pane Windows,Skylight(s)
Appliance Built-In Electric Oven, Double Oven, Dryer, Gas Cooktop, Disposal, Microwave, Refrigerator, Water Heater, Warming Drawer, Washer
Laundry Electric Dryer Hookup, Gas Dryer Hookup, Main Level, Laundry Room
Exterior
Exterior Feature Built-in Barbecue, Balcony, Barbecue, Circular Driveway, Patio, Private Yard
Parking Features Attached, Garage
Garage Spaces 4.0
Fence Block, Back Yard, Electric, RV Gate, Wrought Iron
Pool Pool/Spa Combo
Utilities Available Underground Utilities
Amenities Available None
Roof Type Pitched,Tile
Porch Balcony, Covered, Patio
Garage 1
Private Pool yes
Building
Lot Description 1/4 to 1 Acre Lot, Back Yard, Sprinklers In Rear, Sprinklers In Front, Landscaped
Faces South
Story 2
Sewer Public Sewer
Water Public
Architectural Style Two Story
Construction Status RESALE
Schools
Elementary Schools Harris George E, Harris George E
Middle Schools Orr William E.
High Schools Valley
Others
Tax ID 162-13-707-008
Security Features Controlled Access
Acceptable Financing Cash, Conventional, VA Loan
Listing Terms Cash, Conventional, VA Loan
Financing Conventional
Read Less
Want to know what your home might be worth? Contact us for a FREE valuation!

Our team is ready to help you sell your home for the highest possible price ASAP

Copyright 2025 of the Las Vegas REALTORS®. All rights reserved.
Bought with Serena M Heuser • Realty ONE Group, Inc





