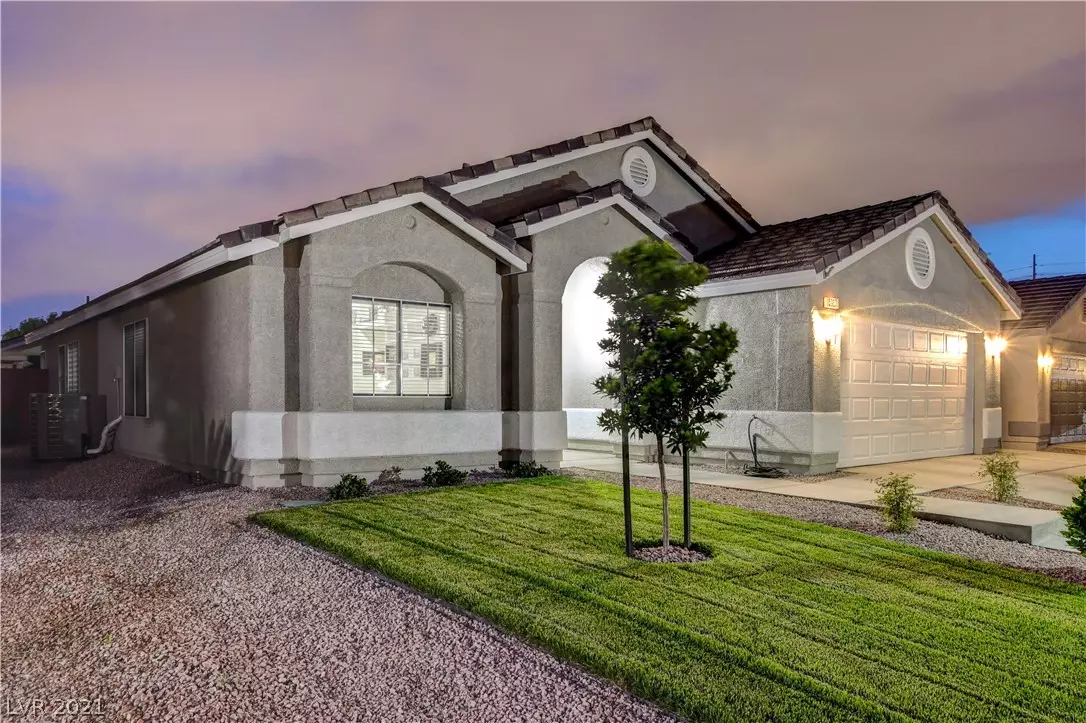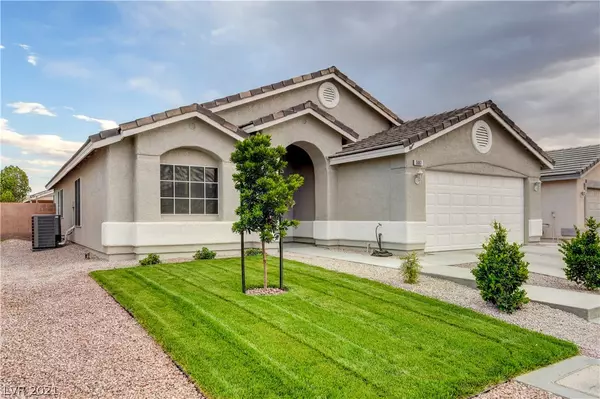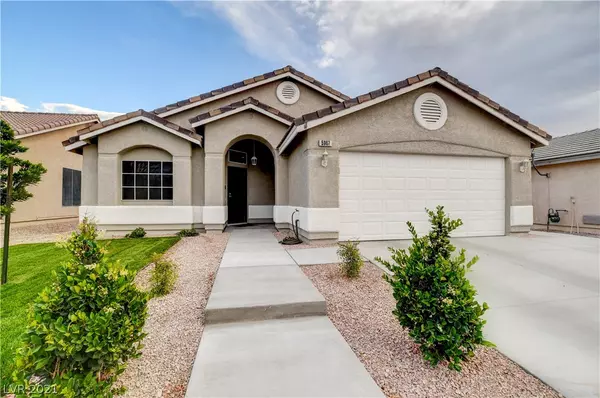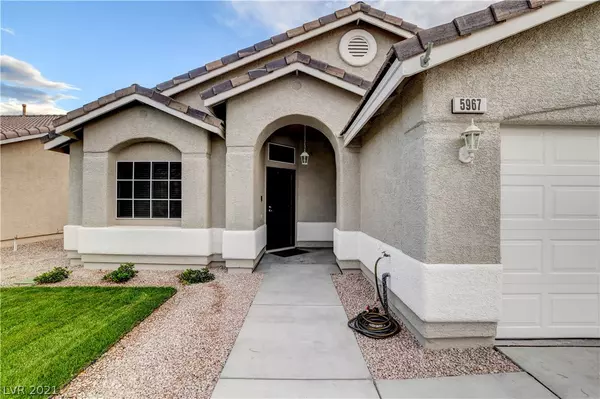$330,000
$310,000
6.5%For more information regarding the value of a property, please contact us for a free consultation.
5967 Gulf Island Avenue Las Vegas, NV 89156
3 Beds
2 Baths
1,782 SqFt
Key Details
Sold Price $330,000
Property Type Single Family Home
Sub Type Single Family Residence
Listing Status Sold
Purchase Type For Sale
Square Footage 1,782 sqft
Price per Sqft $185
Subdivision Yorkshire Hgts-Phase 4
MLS Listing ID 2295912
Sold Date 06/28/21
Style One Story
Bedrooms 3
Full Baths 2
Construction Status RESALE
HOA Fees $33/qua
HOA Y/N Yes
Originating Board GLVAR
Year Built 2001
Annual Tax Amount $1,159
Lot Size 6,098 Sqft
Acres 0.14
Property Sub-Type Single Family Residence
Property Description
Stunning, single story home in gated community, nestled at the base of Sunrise Mtn. Fully remodeled w/numerous upgrades! Meticulous front yard with grass, plants & rock trim. Walk in the front door to this wide open, spacious floor plan w/vaulted ceilings, faux-wood window coverings, wood look porcelain tile, upgraded baseboards & door frames throughout. New carpet, Sunburst shutters & ceiling fans in all bedrooms. Kitchen boasts solid surface counters, abundant cabinet storage, matching Slate SS appliances included! Smart GE oven/microwave! Reverse Osmosis also filters fridge water/ice, & water softener system included! Large owners suite w/huge custom WIC. Guest bath recently remodeled w/cultured marble & cast iron tub! Brand new exterior paint, 3-car driveway & walkway leading to backyard. Gorgeous backyard w/turf, stamped concrete & patio cover. Additional features include security doors front & back, solar screens on all windows, Ring doorbell & Smart thermostat! Welcome home!
Location
State NV
County Clark County
Community Heritage Estates
Zoning Single Family
Body of Water Public
Interior
Interior Features Bedroom on Main Level, Ceiling Fan(s), Primary Downstairs, Window Treatments, Programmable Thermostat
Heating Central, Gas
Cooling Central Air, Electric
Flooring Carpet, Tile
Furnishings Unfurnished
Window Features Blinds,Double Pane Windows,Plantation Shutters
Appliance Dryer, Dishwasher, ENERGY STAR Qualified Appliances, Disposal, Gas Range, Microwave, Refrigerator, Water Softener Owned, Washer
Laundry Gas Dryer Hookup, Main Level, Laundry Room
Exterior
Exterior Feature Patio, Private Yard, Sprinkler/Irrigation
Parking Features Attached, Garage, Garage Door Opener, Inside Entrance, Private
Garage Spaces 2.0
Fence Block, Back Yard
Pool None
Utilities Available Cable Available, Underground Utilities
Amenities Available Gated
View Y/N 1
View Mountain(s)
Roof Type Pitched,Tile
Porch Covered, Patio
Garage 1
Private Pool no
Building
Lot Description Back Yard, Drip Irrigation/Bubblers, Desert Landscaping, Landscaped, < 1/4 Acre
Faces North
Story 1
Sewer Public Sewer
Water Public
Architectural Style One Story
Structure Type Frame,Stucco
Construction Status RESALE
Schools
Elementary Schools Herr Helen, Herr Helen
Middle Schools Bailey Dr William(Bob)H
High Schools Sunrise Mountain School
Others
HOA Name Heritage Estates
HOA Fee Include Association Management,Common Areas,Taxes
Tax ID 140-15-318-049
Security Features Gated Community
Acceptable Financing Cash, Conventional, FHA, VA Loan
Listing Terms Cash, Conventional, FHA, VA Loan
Financing VA
Read Less
Want to know what your home might be worth? Contact us for a FREE valuation!

Our team is ready to help you sell your home for the highest possible price ASAP

Copyright 2025 of the Las Vegas REALTORS®. All rights reserved.
Bought with Heather Kuenzi • Realty ONE Group, Inc





