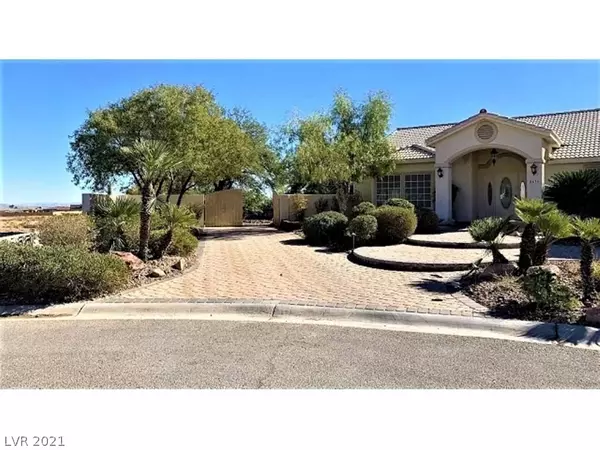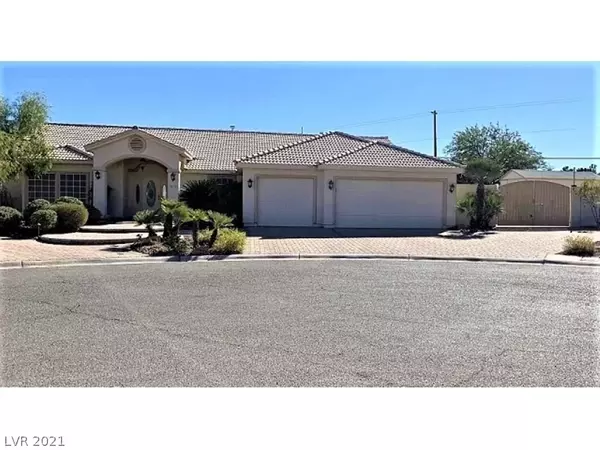$647,000
$649,000
0.3%For more information regarding the value of a property, please contact us for a free consultation.
8530 Gagnier Boulevard Las Vegas, NV 89113
4 Beds
3 Baths
2,720 SqFt
Key Details
Sold Price $647,000
Property Type Single Family Home
Sub Type Single Family Residence
Listing Status Sold
Purchase Type For Sale
Square Footage 2,720 sqft
Price per Sqft $237
MLS Listing ID 2265827
Sold Date 03/11/21
Style One Story
Bedrooms 4
Full Baths 3
Construction Status RESALE
HOA Y/N No
Originating Board GLVAR
Year Built 1997
Annual Tax Amount $3,136
Lot Size 0.510 Acres
Acres 0.51
Property Sub-Type Single Family Residence
Property Description
Beautiful full custom home in a desirable location. No HOA or Community association. Horse property. Plenty of RV parking on fully landscaped 1/2 acre. No neighbors behind you to disrupt the desert landscape tranquility. True country living in the city. Soak in the pool or spa while soaking in amazing views of both the mountains and the strip in the distance. Great entry way with dual fountains, stone accent walls, open floor plan, custom lighting, plantation shutters, library ladder to access the potshelf bookcase. Renovated guest bathroom with custom tile; travertine flooring in the baths, kitchen and living areas, solid surface countertops throughout. Custom cabinets galore in the kitchen with wine rack, pantry, slide out shelves and lazy susan. The master bedroom features crown molding, a walk-in closet, and patio doors opening onto the backyard. Master bath has dual sinks, a separate shower and Jacuzzi tub. A peaceful oasis to escape the hustle of Las Vegas.
Location
State NV
County Clark County
Zoning Single Family
Body of Water COMMUNITY Well/Fee
Rooms
Other Rooms Shed(s)
Interior
Interior Features Ceiling Fan(s), Primary Downstairs, Pot Rack, Air Filtration, Programmable Thermostat
Heating Central, Electric, Multiple Heating Units, Zoned
Cooling Central Air, Electric, 2 Units
Flooring Tile
Fireplaces Number 1
Fireplaces Type Gas, Living Room
Furnishings Unfurnished
Window Features Blinds,Double Pane Windows
Appliance Built-In Electric Oven, Double Oven, Dishwasher, ENERGY STAR Qualified Appliances, Electric Cooktop, Disposal, Gas Water Heater, Microwave, Refrigerator, Water Softener Owned, Water Heater
Laundry Cabinets, Electric Dryer Hookup, Laundry Room, Sink
Exterior
Exterior Feature Patio, Private Yard, Shed, Sprinkler/Irrigation
Parking Features Attached, Exterior Access Door, Finished Garage, Garage, Shelves, RV Access/Parking
Garage Spaces 3.0
Fence Block, Back Yard, RV Gate, Stucco Wall
Pool Heated, In Ground, Private
Utilities Available Electricity Available, Septic Available
Amenities Available None
View Y/N 1
View City, Mountain(s)
Roof Type Tile
Porch Patio
Garage 1
Private Pool yes
Building
Lot Description 1/4 to 1 Acre Lot, Cul-De-Sac, Drip Irrigation/Bubblers, Desert Landscaping, Landscaped, No Rear Neighbors, Rocks, Sprinklers Timer
Faces West
Story 1
Sewer Septic Tank
Water Community/Coop, Shared Well
Architectural Style One Story
Structure Type Stucco
Construction Status RESALE
Schools
Elementary Schools Steele Judith, Steele Judith
Middle Schools Canarelli Lawrence & Heidi
High Schools Sierra Vista High
Others
Tax ID 176-16-301-014
Security Features Prewired,Security System Owned
Acceptable Financing Cash, Conventional, FHA, VA Loan
Listing Terms Cash, Conventional, FHA, VA Loan
Financing Conventional
Read Less
Want to know what your home might be worth? Contact us for a FREE valuation!

Our team is ready to help you sell your home for the highest possible price ASAP

Copyright 2025 of the Las Vegas REALTORS®. All rights reserved.
Bought with Nicole L Whitfield • Realty ONE Group, Inc





