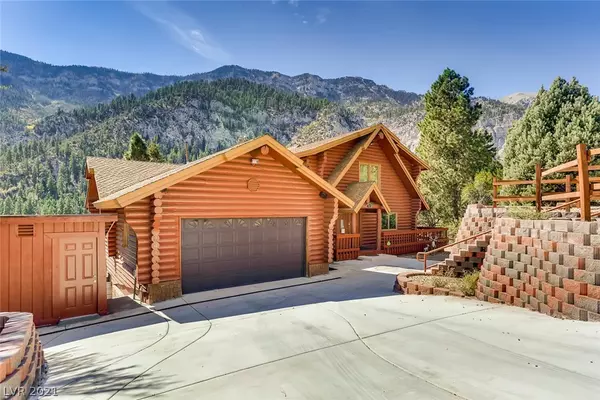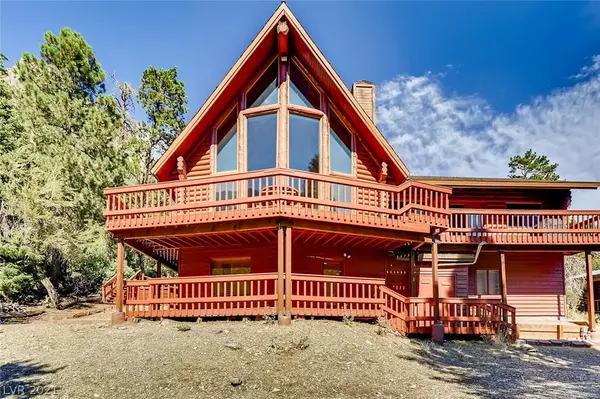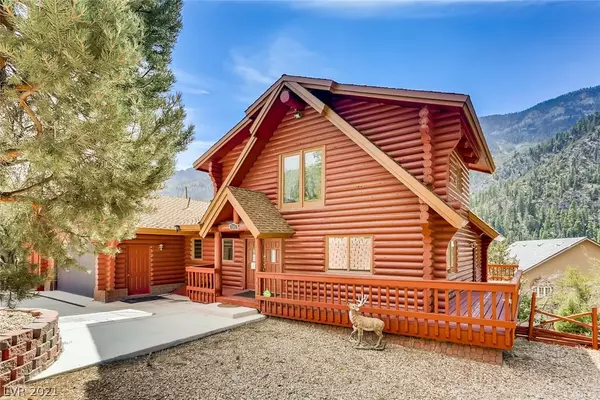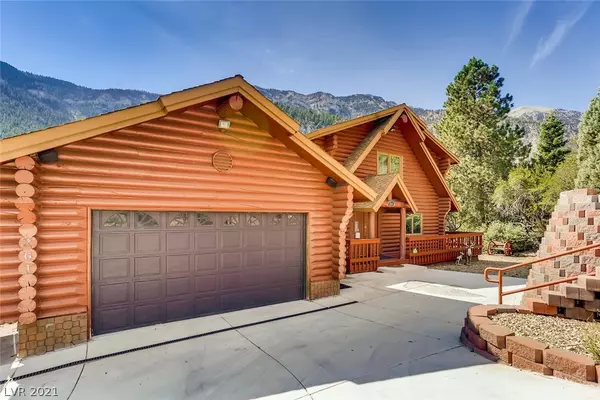$1,085,000
$1,125,000
3.6%For more information regarding the value of a property, please contact us for a free consultation.
261 Kris Kringle Road Las Vegas, NV 89124
4 Beds
4 Baths
2,336 SqFt
Key Details
Sold Price $1,085,000
Property Type Single Family Home
Sub Type Single Family Residence
Listing Status Sold
Purchase Type For Sale
Square Footage 2,336 sqft
Price per Sqft $464
Subdivision Echo View Sub
MLS Listing ID 2269782
Sold Date 02/12/21
Style Two Story
Bedrooms 4
Full Baths 2
Half Baths 1
Three Quarter Bath 1
Construction Status RESALE
HOA Y/N No
Originating Board GLVAR
Year Built 1993
Annual Tax Amount $3,769
Lot Size 10,454 Sqft
Acres 0.24
Property Sub-Type Single Family Residence
Property Description
Extraordinary luxury log home nestled in Toiyabe Nat'l Forest, 30 minutes from Las Vegas! Aprx. 3728 sqft. Enjoy the quintessential mountain lifestyle in this quality crafted elegant home. Take in the fresh mountain air and magical mountain/forest views. Enjoy seeing an abundance of wildlife in your own yard (deer, wild horses, Stellar Jays, hummingbirds & more). With the ambiance of a mountain lodge, this home showcases a great room with vaulted ceiling & a stunning floor-to-ceiling stone accent wall with a wood burning fireplace. The focal point is the spacious kitchen w/custom cabinetry, granite, stainless appliances & breakfast bar. Inviting dining area w/rustic chandelier. The exterior deck offers additional space for entertaining, alfresco dining & enjoying the four seasons. Huge family room with wood burning fireplace. Billiard/game room. After a day of hiking or skiing, enjoy the steam room. Mostly level backyard topography. Most furnishings included + built-in Onan generator.
Location
State NV
County Clark County
Zoning Single Family
Body of Water Public
Interior
Interior Features Bedroom on Main Level, Ceiling Fan(s)
Heating Central, Propane
Cooling None
Flooring Carpet, Hardwood
Fireplaces Number 2
Fireplaces Type Family Room, Living Room, Wood Burning
Furnishings Partially
Window Features Double Pane Windows
Appliance Built-In Gas Oven, Dryer, Gas Cooktop, Disposal, Microwave, Refrigerator, Washer
Laundry Gas Dryer Hookup, Laundry Room
Exterior
Exterior Feature Private Yard
Parking Features Attached, Exterior Access Door, Garage, Inside Entrance, Shelves
Garage Spaces 2.0
Fence None
Pool None
Utilities Available Septic Available
Amenities Available None
View Y/N 1
View Mountain(s)
Roof Type Composition,Pitched,Shingle
Street Surface Paved
Garage 1
Private Pool no
Building
Lot Description Landscaped, < 1/4 Acre
Faces South
Story 2
Sewer Septic Tank
Water Public
Architectural Style Two Story
Structure Type Drywall
Construction Status RESALE
Schools
Elementary Schools Lundy Earl, Lundy Earl
Middle Schools Indian Springs
High Schools Indian Springs
Others
Tax ID 129-25-410-061
Acceptable Financing Cash, Conventional
Listing Terms Cash, Conventional
Financing Conventional
Read Less
Want to know what your home might be worth? Contact us for a FREE valuation!

Our team is ready to help you sell your home for the highest possible price ASAP

Copyright 2025 of the Las Vegas REALTORS®. All rights reserved.
Bought with Angie M Tomashowski • Mt Charleston Realty, Inc





