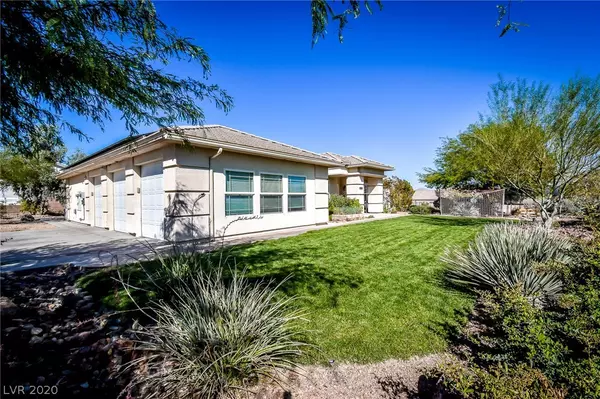$749,775
$749,000
0.1%For more information regarding the value of a property, please contact us for a free consultation.
9900 El Capitan Way Las Vegas, NV 89143
4 Beds
3 Baths
2,678 SqFt
Key Details
Sold Price $749,775
Property Type Single Family Home
Sub Type Single Family Residence
Listing Status Sold
Purchase Type For Sale
Square Footage 2,678 sqft
Price per Sqft $279
MLS Listing ID 2235735
Sold Date 11/13/20
Style One Story,Custom
Bedrooms 4
Full Baths 1
Three Quarter Bath 2
Construction Status RESALE
HOA Y/N No
Originating Board GLVAR
Year Built 2004
Annual Tax Amount $4,248
Lot Size 1.310 Acres
Acres 1.31
Property Sub-Type Single Family Residence
Property Description
Beautiful and immaculately maintained home for sale on 1.31 acres in the Northwest with a pool! Home is on a community well, septic, and has solar power. Home features a large open floorplan with well sized rooms. Home is highly upgraded and well maintained. 4 total bedrooms including one in front that is currently used as an office. Large master suite with a walk in closet, his and her sinks, and a large shower. Bedrooms are separate from the master bedroom and include private multi gen living area. One bedroom includes its own bathroom and exterior door to the backyard. This is a huge, fully fenced property with RV gate and a separate fenced area ready for animals. Step out the back door to your own oasis. A sparkling fenced pool with synthetic grass areas for lounging. The full pool and grass area is private and fenced off from the rest of the property. Too many upgrades to list, this a must see property. Check out the immersive 3d virtual tour to walk through the home.
Location
State NV
County Clark County
Zoning Horses Permitted,Single Family
Body of Water COMMUNITY Well/Fee
Rooms
Other Rooms Outbuilding, Shed(s)
Interior
Interior Features Bedroom on Main Level, Ceiling Fan(s), Primary Downstairs, Paneling/Wainscoting
Heating Central, Gas, Multiple Heating Units
Cooling Central Air, Electric
Flooring Carpet, Laminate
Fireplaces Number 1
Fireplaces Type Gas, Living Room
Furnishings Unfurnished
Window Features Blinds,Double Pane Windows,Low Emissivity Windows
Appliance Built-In Electric Oven, Double Oven, Dryer, Dishwasher, Disposal, Gas Water Heater, Refrigerator, Water Softener Owned, Washer
Laundry Gas Dryer Hookup, Main Level, Laundry Room
Exterior
Exterior Feature Barbecue, Burglar Bar, Out Building(s), Private Yard, Shed, Storm/Security Shutters, Awning(s)
Parking Features Attached, Exterior Access Door, Garage, Garage Door Opener, Guest, Inside Entrance, Private
Garage Spaces 3.0
Fence Block, Full, RV Gate, Wrought Iron
Pool Fenced, Heated, In Ground, Private
Utilities Available Underground Utilities, Septic Available
Amenities Available None
View Y/N 1
View Mountain(s)
Roof Type Tile
Garage 1
Private Pool yes
Building
Lot Description 1 to 5 Acres, Desert Landscaping, Front Yard, Garden, Sprinklers In Front, Landscaped, Synthetic Grass
Faces South
Story 1
Sewer Septic Tank
Water Community/Coop, Shared Well
Architectural Style One Story, Custom
Structure Type Frame,Stucco
Construction Status RESALE
Schools
Elementary Schools O' Roarke Thomas, O' Roarke Thomas
Middle Schools Cadwallader Ralph
High Schools Arbor View
Others
Tax ID 125-05-605-013
Acceptable Financing Cash, Conventional, FHA, VA Loan
Listing Terms Cash, Conventional, FHA, VA Loan
Financing Conventional
Read Less
Want to know what your home might be worth? Contact us for a FREE valuation!

Our team is ready to help you sell your home for the highest possible price ASAP

Copyright 2025 of the Las Vegas REALTORS®. All rights reserved.
Bought with Christine A Thomas • Realty ONE Group, Inc





