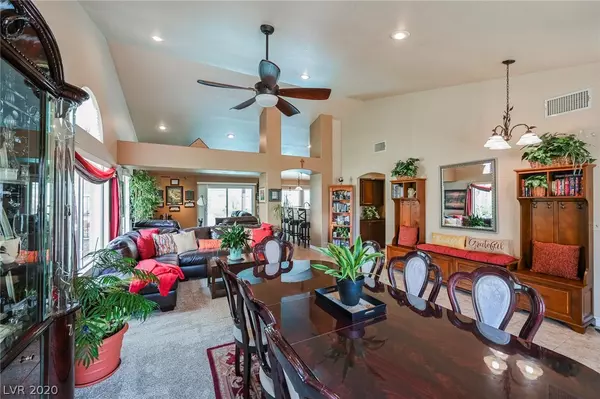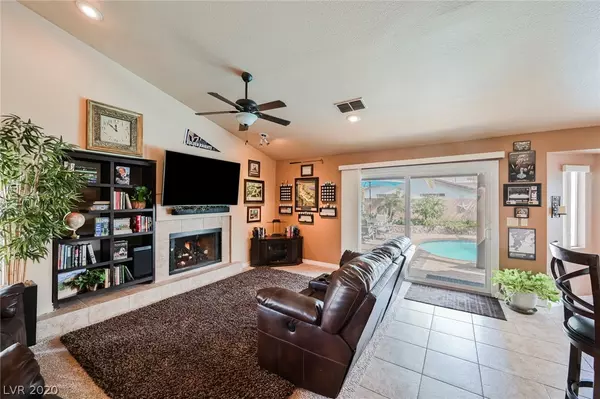$425,000
$425,000
For more information regarding the value of a property, please contact us for a free consultation.
2018 Shadow Brook Way Henderson, NV 89074
3 Beds
2 Baths
1,896 SqFt
Key Details
Sold Price $425,000
Property Type Single Family Home
Sub Type Single Family Residence
Listing Status Sold
Purchase Type For Sale
Square Footage 1,896 sqft
Price per Sqft $224
Subdivision Creekside
MLS Listing ID 2232330
Sold Date 11/03/20
Style One Story
Bedrooms 3
Three Quarter Bath 2
Construction Status RESALE
HOA Fees $5/mo
HOA Y/N Yes
Originating Board GLVAR
Year Built 1988
Annual Tax Amount $2,066
Lot Size 6,098 Sqft
Acres 0.14
Property Sub-Type Single Family Residence
Property Description
This home checks all of the boxes: a 1-story with a pool, a 3-car garage, and in a prime Green Valley location. What more could you ask for? This well-cared-for home has a terrific floor plan with vaulted ceilings and a wide open living room/dining room combination. This flows right into the family room and eat-in-kitchen; featuring a beautiful breakfast bar, granite countertops, and subway tile backsplash. The guest bathroom was remodeled in 2019 with a gorgeous copper sink and tile-surround shower. Tall ceilings carry into the primary bedroom with a walk-in closet and access to the pool & spa. The primary bath features dual sinks and dual showers with travertine tile. The backyard is very well maintained... it's your own piece of paradise. Pristine PebbleTec decking surrounds the pool & spa. Picture yourself hanging out in one of the many lounge areas, enjoying a beverage, and listening to the breeze of the palm trees. Water softener, RO, and all appliances are included. Won't last!
Location
State NV
County Clark County
Community Silver Springs
Zoning Single Family
Body of Water Public
Interior
Interior Features Bedroom on Main Level, Ceiling Fan(s), Primary Downstairs, Pot Rack, Window Treatments
Heating Central, Gas
Cooling Central Air, Electric
Flooring Carpet, Ceramic Tile
Fireplaces Number 1
Fireplaces Type Family Room, Gas
Furnishings Unfurnished
Window Features Blinds,Double Pane Windows,Window Treatments
Appliance Built-In Gas Oven, Double Oven, Dryer, Dishwasher, Disposal, Microwave, Refrigerator, Washer
Laundry Electric Dryer Hookup, Laundry Room
Exterior
Exterior Feature Built-in Barbecue, Barbecue, Deck, Patio, Sprinkler/Irrigation
Parking Features Attached, Finished Garage, Garage, Storage
Garage Spaces 3.0
Fence Block, Back Yard
Pool In Ground, Private, Solar Heat, Pool/Spa Combo, Community
Community Features Pool
Utilities Available Underground Utilities
Amenities Available Country Club, Fitness Center, Jogging Path, Playground, Pool, Pet Restrictions, Recreation Room, Spa/Hot Tub
Roof Type Tile
Porch Deck, Patio
Garage 1
Private Pool yes
Building
Lot Description Drip Irrigation/Bubblers, Desert Landscaping, Landscaped, Rocks, < 1/4 Acre
Faces West
Story 1
Sewer Public Sewer
Water Public
Architectural Style One Story
Structure Type Drywall
Construction Status RESALE
Schools
Elementary Schools Gibson James, Gibson James
Middle Schools Greenspun
High Schools Green Valley
Others
HOA Name Silver Springs
HOA Fee Include Maintenance Grounds,Reserve Fund
Tax ID 178-08-319-013
Acceptable Financing Cash, Conventional, FHA, VA Loan
Listing Terms Cash, Conventional, FHA, VA Loan
Financing Cash
Read Less
Want to know what your home might be worth? Contact us for a FREE valuation!

Our team is ready to help you sell your home for the highest possible price ASAP

Copyright 2025 of the Las Vegas REALTORS®. All rights reserved.
Bought with Mahalalel A Hamilton • TR Realty





