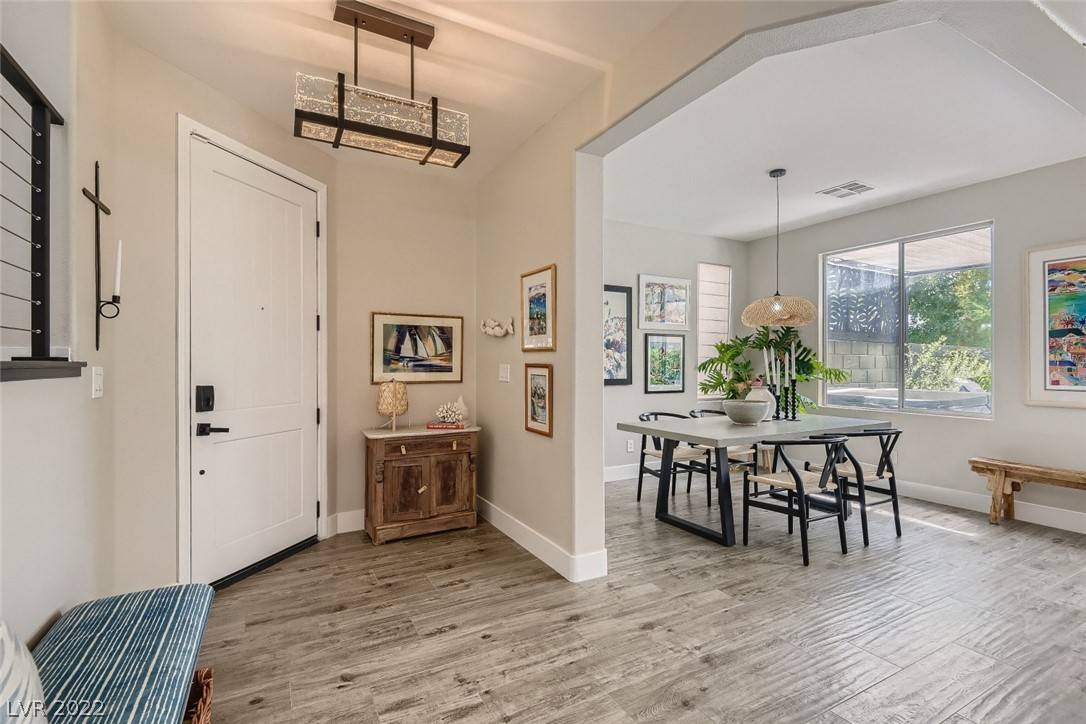$635,000
$685,000
7.3%For more information regarding the value of a property, please contact us for a free consultation.
2443 Granada Bluff CT Las Vegas, NV 89135
3 Beds
3 Baths
1,962 SqFt
Key Details
Sold Price $635,000
Property Type Single Family Residence
Sub Type Single Family Residence
Listing Status Sold
Purchase Type For Sale
Square Footage 1,962 sqft
Price per Sqft $323
Subdivision Summerlin Village 19 Parcel G Phase 2
MLS Listing ID 2429216
Sold Date 12/05/22
Style Two Story
Bedrooms 3
Full Baths 2
Half Baths 1
Construction Status Excellent,Resale
HOA Fees $581/mo
HOA Y/N Yes
Year Built 2005
Annual Tax Amount $3,163
Lot Size 3,484 Sqft
Acres 0.08
Property Sub-Type Single Family Residence
Property Description
Public Remarks: COMPLETELY REMODELED AND STUNNING! Highly upgraded Toll Brothers home inside the guard gate of Traccia. This is a MUST SEE! Remodel includes brand new flooring, upgraded railing, quartz kitchen countertops, remodeled bathrooms including master bath featuring a “wet room.” Garage wired with a dedicated 60 amp circuit 240V for electric car charger. Too many upgrades to list. Location, location! Downtown Summerlin, Red Rock Casino, City National Arena and Aviators Baseball field ALL located under 1 mile. Community includes recently remodeled clubhouse including extensive fitness center, tennis courts and pools.
Location
State NV
County Clark
Community Pool
Zoning Single Family
Direction Head West on Sahara from 215, R on Red Rock Ranch to Guard Gate at Traccia, through guard gate, R on Merado Peak, R onto Granada Bluff. House located on right hand side
Interior
Heating Central, Gas
Cooling Central Air, Electric
Flooring Carpet, Ceramic Tile, Hardwood
Fireplaces Number 1
Fireplaces Type Gas, Living Room
Furnishings Unfurnished
Fireplace Yes
Window Features Blinds
Appliance Dishwasher, Disposal, Gas Range, Microwave, Wine Refrigerator
Laundry Gas Dryer Hookup, Upper Level
Exterior
Exterior Feature Patio, Sprinkler/Irrigation, Water Feature
Parking Features Attached, Electric Vehicle Charging Station(s), Garage, Inside Entrance
Garage Spaces 2.0
Fence Block, Back Yard
Pool Community
Community Features Pool
Utilities Available Underground Utilities
Amenities Available Fitness Center, Gated, Pool, Guard, Security, Tennis Court(s)
Water Access Desc Public
Roof Type Pitched,Tile
Porch Patio
Garage Yes
Private Pool No
Building
Lot Description Drip Irrigation/Bubblers, Desert Landscaping, Landscaped, < 1/4 Acre
Faces East
Story 2
Builder Name Toll Bros.
Sewer Public Sewer
Water Public
Construction Status Excellent,Resale
Schools
Elementary Schools Goolsby Judy & John, Goolsby Judy & John
Middle Schools Rogich Sig
High Schools Palo Verde
Others
HOA Name Traccia
HOA Fee Include Association Management,Security
Senior Community No
Tax ID 164-02-813-081
Acceptable Financing Cash, Conventional, FHA, VA Loan
Listing Terms Cash, Conventional, FHA, VA Loan
Financing Cash
Read Less
Want to know what your home might be worth? Contact us for a FREE valuation!

Our team is ready to help you sell your home for the highest possible price ASAP

Copyright 2025 of the Las Vegas REALTORS®. All rights reserved.
Bought with Julie K Macdonald Realty ONE Group, Inc





