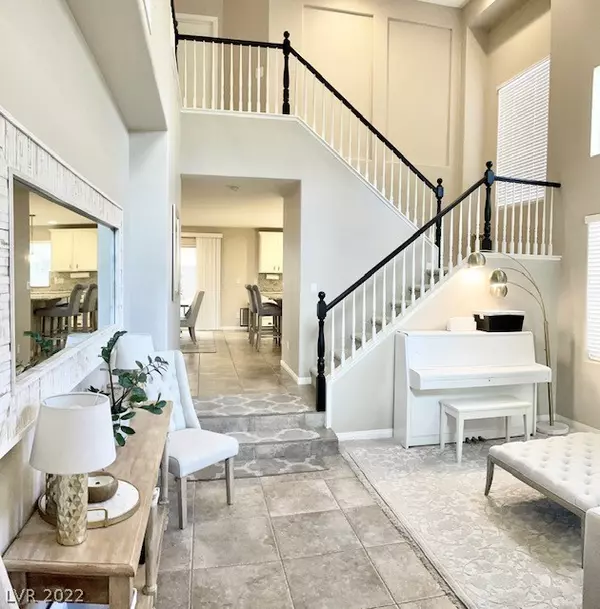$546,000
$535,000
2.1%For more information regarding the value of a property, please contact us for a free consultation.
9966 Willowbrook Pond Road Las Vegas, NV 89148
4 Beds
3 Baths
2,188 SqFt
Key Details
Sold Price $546,000
Property Type Single Family Home
Sub Type Single Family Residence
Listing Status Sold
Purchase Type For Sale
Square Footage 2,188 sqft
Price per Sqft $249
Subdivision Sedona 1 At Southwest Ranch Phase 1
MLS Listing ID 2438091
Sold Date 10/14/22
Style Two Story
Bedrooms 4
Full Baths 2
Half Baths 1
Construction Status RESALE
HOA Fees $37/mo
HOA Y/N Yes
Originating Board GLVAR
Year Built 2004
Annual Tax Amount $1,994
Lot Size 4,791 Sqft
Acres 0.11
Property Sub-Type Single Family Residence
Property Description
Stunning 4 bedroom home in the beautiful Stetson Ranch community. The home features vaulted ceilings, custom paint, ceiling fans, granite countertops, stainless steel appliances (refrigerator purchased in 2022), artificial turf in the backyard, stamped concrete patio, mature trees, and more! This home is a treasure! Come enjoy!
Location
State NV
County Clark County
Community Steson Ranch
Zoning Single Family
Body of Water Public
Interior
Interior Features Ceiling Fan(s)
Heating Central, Gas, Multiple Heating Units
Cooling Central Air, Electric, 2 Units
Flooring Carpet, Tile
Fireplaces Number 1
Fireplaces Type Gas, Living Room
Furnishings Unfurnished
Window Features Blinds,Double Pane Windows
Appliance Built-In Gas Oven, Dryer, Disposal, Microwave, Refrigerator, Washer
Laundry Electric Dryer Hookup, Gas Dryer Hookup, Main Level, Laundry Room
Exterior
Exterior Feature None, Water Feature
Parking Features Attached, Garage, Inside Entrance
Garage Spaces 2.0
Fence Brick, Back Yard
Pool None
Roof Type Tile
Garage 1
Private Pool no
Building
Lot Description Desert Landscaping, Landscaped, Synthetic Grass, < 1/4 Acre
Faces South
Story 2
Sewer Public Sewer
Water Public
Architectural Style Two Story
Construction Status RESALE
Schools
Elementary Schools Berkley Shelley, Shelley Berkley
Middle Schools Faiss, Wilbur & Theresa
High Schools Sierra Vista High
Others
HOA Name Steson Ranch
Tax ID 163-31-315-056
Security Features Gated Community
Acceptable Financing Cash, Conventional, FHA, VA Loan
Listing Terms Cash, Conventional, FHA, VA Loan
Financing Conventional
Read Less
Want to know what your home might be worth? Contact us for a FREE valuation!

Our team is ready to help you sell your home for the highest possible price ASAP

Copyright 2025 of the Las Vegas REALTORS®. All rights reserved.
Bought with Victor Arno J Niesten • BHHS Nevada Properties





