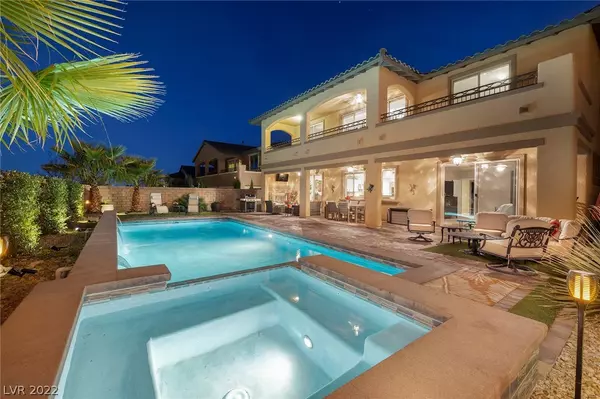$1,300,000
$1,300,000
For more information regarding the value of a property, please contact us for a free consultation.
730 Step Beach Street Las Vegas, NV 89138
5 Beds
4 Baths
3,539 SqFt
Key Details
Sold Price $1,300,000
Property Type Single Family Home
Sub Type Single Family Residence
Listing Status Sold
Purchase Type For Sale
Square Footage 3,539 sqft
Price per Sqft $367
Subdivision Esperanza Phase 2
MLS Listing ID 2381048
Sold Date 05/04/22
Style Two Story
Bedrooms 5
Full Baths 3
Half Baths 1
Construction Status RESALE
HOA Fees $73/mo
HOA Y/N Yes
Originating Board GLVAR
Year Built 2014
Annual Tax Amount $8,288
Lot Size 6,969 Sqft
Acres 0.16
Property Sub-Type Single Family Residence
Property Description
Located in the highly sought after gated community of Esperanza in the Paseos, conveniently located near Red Rock Canyon, beautiful parks, walking trails, & Downtown Summerlin. This 5 bed, 4 bath home offers many upgrades, a welcoming courtyard entry & a gorgeous backyard perfect for entertaining. With its open floor plan, main floor primary suite, large upstairs family room/loft area, Hunter Douglas blinds on the first floor & stunning strip views from the large upstairs balcony, this home is sure to impress. The kitchen features upgraded cabinet hardware, stainless steel appliances including a new refrigerator, dual ovens, chef's cooktop hood, breakfast bar, tile backsplash and reverse osmosis system. Outside you'll find an entertainers dream backyard with a saltwater pool/spa, lush landscaping, artificial turf, full length covered patio with outdoor seating area and gas fireplace. Primary bedroom offers a closet set up for a stacker washer/dryer if desired.
Location
State NV
County Clark County
Community Summerlin West
Zoning Single Family
Body of Water Public
Interior
Interior Features Bedroom on Main Level, Ceiling Fan(s), Primary Downstairs
Heating Central, Gas, Multiple Heating Units
Cooling Central Air, Electric, 2 Units
Flooring Carpet, Laminate, Tile
Fireplaces Number 2
Fireplaces Type Gas, Great Room, Outside
Window Features Blinds,Drapes,Low Emissivity Windows
Appliance Built-In Electric Oven, Double Oven, Dryer, Dishwasher, Gas Cooktop, Disposal, Microwave, Refrigerator, Water Softener Owned, Water Purifier, Washer
Laundry Gas Dryer Hookup, Main Level, Laundry Room, Upper Level
Exterior
Exterior Feature Balcony, Barbecue, Patio, Private Yard, Sprinkler/Irrigation
Parking Features Attached, Garage, Garage Door Opener
Garage Spaces 3.0
Fence Block, Back Yard
Pool In Ground, Private, Pool/Spa Combo, Salt Water
Utilities Available Underground Utilities
Amenities Available Gated, Jogging Path, Park
View Y/N 1
View City, Mountain(s), Strip View
Roof Type Tile
Porch Balcony, Covered, Patio
Garage 1
Private Pool yes
Building
Lot Description Drip Irrigation/Bubblers, Desert Landscaping, Landscaped, Synthetic Grass, Sprinklers Timer, < 1/4 Acre
Faces South
Story 2
Sewer Public Sewer
Water Public
Architectural Style Two Story
Structure Type Frame,Stucco
Construction Status RESALE
Schools
Elementary Schools Vassiliadis Billy & Rosemanry, Billy & Rosemary Vas
Middle Schools Rogich Sig
High Schools Palo Verde
Others
HOA Name Summerlin West
HOA Fee Include Association Management,Common Areas,Maintenance Grounds,Recreation Facilities,Security,Taxes
Tax ID 137-34-318-002
Security Features Gated Community
Acceptable Financing Cash, Conventional, VA Loan
Listing Terms Cash, Conventional, VA Loan
Financing Conventional
Read Less
Want to know what your home might be worth? Contact us for a FREE valuation!

Our team is ready to help you sell your home for the highest possible price ASAP

Copyright 2025 of the Las Vegas REALTORS®. All rights reserved.
Bought with Donna M Lefever • Realty ONE Group, Inc





