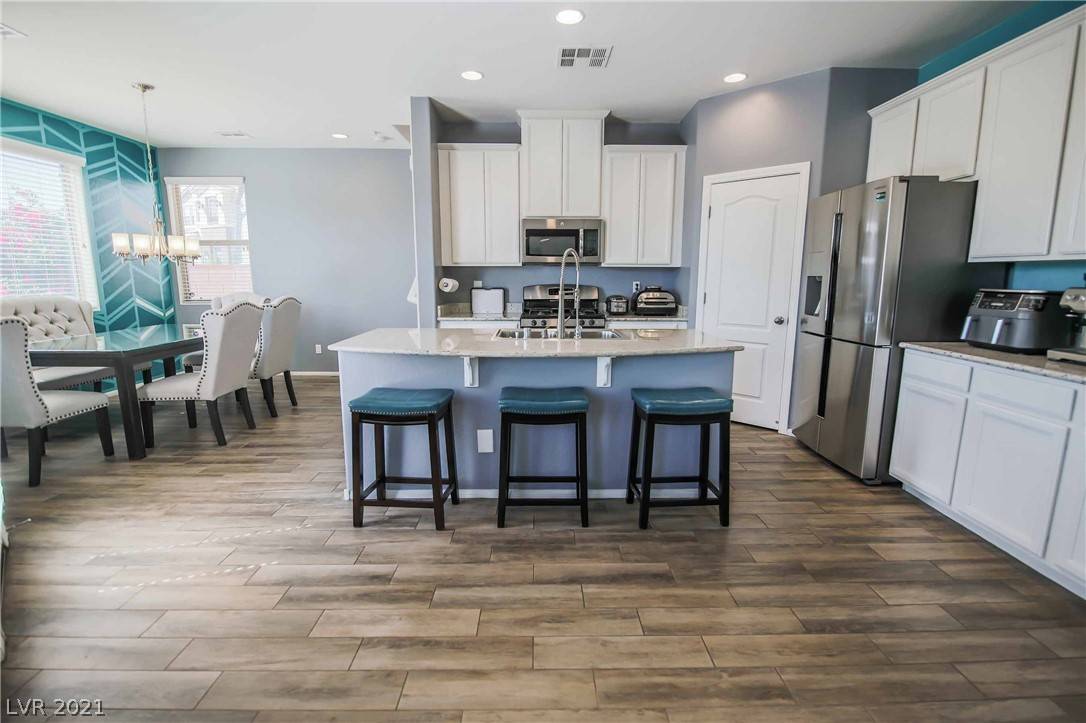$370,000
$387,500
4.5%For more information regarding the value of a property, please contact us for a free consultation.
6485 Kellyville DR Las Vegas, NV 89122
3 Beds
3 Baths
1,690 SqFt
Key Details
Sold Price $370,000
Property Type Single Family Residence
Sub Type Single Family Residence
Listing Status Sold
Purchase Type For Sale
Square Footage 1,690 sqft
Price per Sqft $218
Subdivision Boulder Ranch Ii Phase 2
MLS Listing ID 2333219
Sold Date 11/16/21
Style Two Story
Bedrooms 3
Full Baths 2
Half Baths 1
Construction Status Good Condition,Resale
HOA Fees $55/mo
HOA Y/N Yes
Year Built 2015
Annual Tax Amount $2,219
Lot Size 5,227 Sqft
Acres 0.12
Property Sub-Type Single Family Residence
Property Description
Stunning - 3 bdrm, 2 1/2 bath, 2 car, great room plan plus loft*Huge corner homesite*Only one neighbor*Most of the homesite is in the oversized backyard featuring covered patio plus extended paver patio, planters, and flagstone patio - great for outdoor entertaining*Lennar home featuring 9' ceilings down, 14 SEER A/C, Low E windows, programmable thermostat, insulated garage door, blinds, wired for alarm*Kitchen features 42" white maple cabinets with moulding, island, upgraded granite, breakfast bar, & 8' walk-in pantry, stainless steel appliances & sink, R/O*Spacious dining area*Great room plan w/ beautiful 'wood' plank tile flooring*Beautiful laminate flooring on stairs and bedrooms - NO CARPET*Separate laundry room up**Primary bdrm separate from guest bdrms & features 9' walk-in closet*Primary spa bath features double sinks, separate tub & shower*Plus water softener, wired for smart home technology, keyless entry*Community is gated with splash pad & parks
Location
State NV
County Clark County
Zoning Single Family
Direction 95, exit Russell Road, E- Russell, N- Boulder Highway, R- Desert Horizons (thru gate), R- Wellstone, L- Pointe Isabel Way, R- Scotch Cap Drive, L- Kellyville Drive
Interior
Interior Features Ceiling Fan(s), Programmable Thermostat
Heating Central, Gas, High Efficiency
Cooling Central Air, Electric, ENERGY STAR Qualified Equipment, High Efficiency
Flooring Ceramic Tile, Laminate
Furnishings Unfurnished
Fireplace No
Window Features Blinds,Double Pane Windows,Low Emissivity Windows
Appliance Dishwasher, ENERGY STAR Qualified Appliances, Disposal, Gas Range, Microwave, Water Softener Owned, Water Purifier
Laundry Gas Dryer Hookup, Laundry Room, Upper Level
Exterior
Exterior Feature Patio, Private Yard
Parking Features Attached, Finished Garage, Garage, Garage Door Opener, Inside Entrance
Garage Spaces 2.0
Fence Block, Back Yard
Utilities Available Underground Utilities
Amenities Available Gated, Playground, Park
Water Access Desc Public
Roof Type Tile
Porch Covered, Patio
Garage Yes
Private Pool No
Building
Lot Description Corner Lot, Desert Landscaping, Landscaped, Rocks, < 1/4 Acre
Faces North
Story 2
Builder Name Lennar
Sewer Public Sewer
Water Public
Construction Status Good Condition,Resale
Schools
Elementary Schools Bailey, Sister Robert Joseph, Bailey, Sister Robert
Middle Schools Cortney Francis
High Schools Basic Academy
Others
HOA Name Boulder Ranch HOA
HOA Fee Include Association Management,Security
Senior Community No
Tax ID 161-27-715-032
Security Features Prewired
Acceptable Financing Cash, Conventional, FHA, VA Loan
Listing Terms Cash, Conventional, FHA, VA Loan
Financing Conventional
Read Less
Want to know what your home might be worth? Contact us for a FREE valuation!

Our team is ready to help you sell your home for the highest possible price ASAP

Copyright 2025 of the Las Vegas REALTORS®. All rights reserved.
Bought with Juli N Garcia Realty ONE Group, Inc





