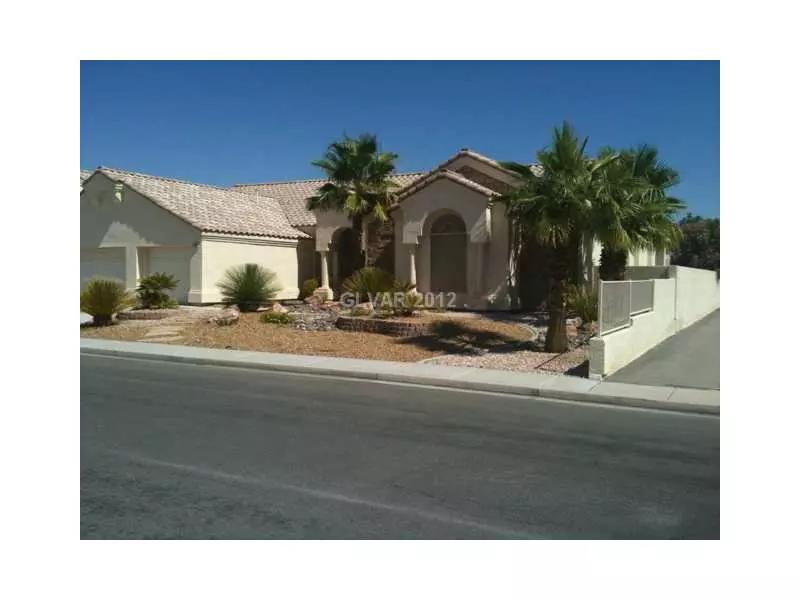$296,800
$325,000
8.7%For more information regarding the value of a property, please contact us for a free consultation.
3190 STERLINGSHIRE Drive Las Vegas, NV 89146
4 Beds
3 Baths
9,147 Sqft Lot
Key Details
Sold Price $296,800
Property Type Single Family Home
Sub Type Single Family Residence
Listing Status Sold
Purchase Type For Sale
Subdivision Wexford
MLS Listing ID 1296998
Sold Date 03/29/13
Style One Story
Bedrooms 4
Full Baths 2
Half Baths 1
Construction Status RESALE
HOA Y/N No
Originating Board GLVAR
Year Built 1996
Annual Tax Amount $2,666
Lot Size 9,147 Sqft
Acres 0.21
Property Sub-Type Single Family Residence
Property Description
Lovely single story home on a 9100sf lot*Palm trees and rock front yard* Security scr door*Smooth texture stucco w/stone fr exterior*Shutters thruout* Granite counters*Island, pantry & maple cabs*RO & softner* 2-tone paint*Tile flooring*Wet bar*All secondary bedrooms have walk-in closets/fans* Beautiful backyard with covered patio* Slider off master to bkyd* Home is well maintained and easy to show*
Location
State NV
County Clark County
Zoning Single Family
Body of Water Public
Interior
Interior Features Bedroom on Main Level, Ceiling Fan(s), Primary Downstairs, Window Treatments
Heating Central, Gas, Multiple Heating Units
Cooling Central Air, Electric, 2 Units
Flooring Carpet, Ceramic Tile
Fireplaces Number 1
Fireplaces Type Family Room, Gas, Living Room, Multi-Sided
Furnishings Unfurnished
Window Features Double Pane Windows,Plantation Shutters
Appliance Built-In Electric Oven, Double Oven, Dishwasher, Gas Cooktop, Disposal, Gas Water Heater, Microwave, Water Softener Owned, Water Purifier
Laundry Electric Dryer Hookup, Gas Dryer Hookup, Main Level, Laundry Room
Exterior
Exterior Feature Patio, Private Yard
Parking Features Attached, Finished Garage, Garage, Garage Door Opener, Inside Entrance
Garage Spaces 3.0
Fence Block, Back Yard, Stucco Wall
Pool None
Utilities Available Underground Utilities
Amenities Available None
Roof Type Tile
Present Use Residential
Porch Covered, Patio
Garage 1
Private Pool no
Building
Lot Description Back Yard, Sprinklers In Rear, Landscaped, Rocks, < 1/4 Acre
Faces West
Story 1
Sewer Public Sewer
Water Public
Architectural Style One Story
Structure Type Frame,Stucco
Construction Status RESALE
Schools
Elementary Schools Gray Guild R, Gray Guild R
Middle Schools Guinn Kenny C.
High Schools Bonanza
Others
Tax ID 163-11-410-022
Security Features Controlled Access
Acceptable Financing Cash, Conventional, FHA, VA Loan
Listing Terms Cash, Conventional, FHA, VA Loan
Financing Cash
Read Less
Want to know what your home might be worth? Contact us for a FREE valuation!

Our team is ready to help you sell your home for the highest possible price ASAP

Copyright 2025 of the Las Vegas REALTORS®. All rights reserved.
Bought with Ping To • Wardley Real Estate





