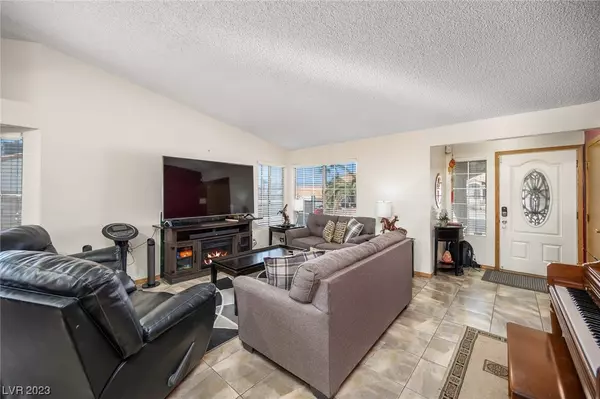$300,000
$310,000
3.2%For more information regarding the value of a property, please contact us for a free consultation.
3124 Cactus Springs Drive Laughlin, NV 89029
3 Beds
2 Baths
1,358 SqFt
Key Details
Sold Price $300,000
Property Type Single Family Home
Sub Type Single Family Residence
Listing Status Sold
Purchase Type For Sale
Square Footage 1,358 sqft
Price per Sqft $220
Subdivision El Mirage Park
MLS Listing ID 2493676
Sold Date 07/20/23
Style One Story
Bedrooms 3
Full Baths 2
Construction Status RESALE
HOA Y/N No
Originating Board GLVAR
Year Built 1987
Annual Tax Amount $1,825
Lot Size 8,712 Sqft
Acres 0.2
Property Sub-Type Single Family Residence
Property Description
Just listed 3 bedroom 2 bath single level home located in the much sought after El Mirage Park area of Laughlin! This area is so desirable for several reasons: 1. the lots sizes are huge and are large enough to accommodate boat, RV, additional vehicle parking. This parking is available in front, in the garage and on the side of the home. With a wide area to maneuver to the backyard, this makes the perfect house to house all of your treasures! 2. NO HOA! Yes, this home is located in an area with high pride of ownership and no HOA to mess up your day with unwanted notices or telling you what you can and can't do. Freedom to live life at your own pace, Isn't that one of the greatest joys of homeownership? 3. The elevations of each lot truly terraced to take full advantage of the beautiful views to the East and West! Enjoy the area out in your fully block fenced yard. Come to Laughlin where you can enjoy 300+ days of warm Nevada sunshine, NO STATE INCOME TAX and the RIVER! Won't last!
Location
State NV
County Clark County
Zoning Single Family
Body of Water Public
Interior
Interior Features Bedroom on Main Level, Ceiling Fan(s), Primary Downstairs
Heating Central, Gas
Cooling Central Air, Electric
Flooring Carpet, Tile
Fireplaces Number 1
Fireplaces Type Living Room, Wood Burning
Furnishings Unfurnished
Window Features Blinds,Double Pane Windows
Appliance Built-In Electric Oven, Dryer, Dishwasher, Disposal, Gas Range, Microwave, Refrigerator, Washer
Laundry Gas Dryer Hookup, Main Level, Laundry Room
Exterior
Exterior Feature Patio, Private Yard
Parking Features Attached, Garage, RV Gated, RV Access/Parking, RV Paved, Shelves
Garage Spaces 2.0
Fence Block, Back Yard, Wrought Iron
Pool None
Utilities Available Cable Available, Underground Utilities
Amenities Available None
View Y/N 1
View Mountain(s)
Roof Type Tile
Street Surface Paved
Porch Covered, Patio
Garage 1
Private Pool no
Building
Lot Description Landscaped, Rocks, < 1/4 Acre
Faces West
Story 1
Sewer Public Sewer
Water Public
Architectural Style One Story
Construction Status RESALE
Schools
Elementary Schools Bennett, William G., Bennett, William G.
Middle Schools Laughlin
High Schools Laughlin
Others
Tax ID 264-21-414-023
Acceptable Financing Cash, Conventional, USDA Loan, VA Loan
Listing Terms Cash, Conventional, USDA Loan, VA Loan
Financing Cash
Read Less
Want to know what your home might be worth? Contact us for a FREE valuation!

Our team is ready to help you sell your home for the highest possible price ASAP

Copyright 2025 of the Las Vegas REALTORS®. All rights reserved.
Bought with Shannon Gaccione • BHHS Nevada Properties





